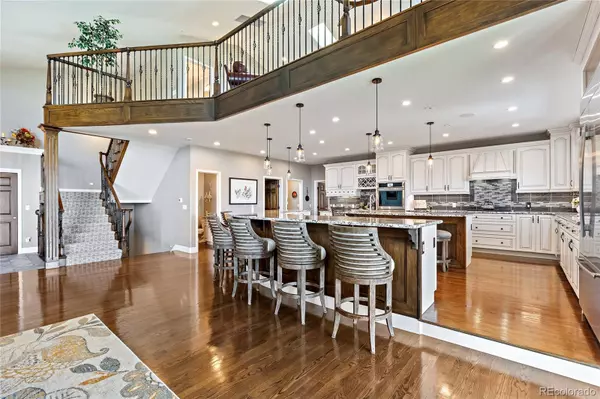$3,500,000
$3,500,000
For more information regarding the value of a property, please contact us for a free consultation.
4 Beds
5 Baths
6,376 SqFt
SOLD DATE : 04/04/2024
Key Details
Sold Price $3,500,000
Property Type Single Family Home
Sub Type Single Family Residence
Listing Status Sold
Purchase Type For Sale
Square Footage 6,376 sqft
Price per Sqft $548
Subdivision North Table Mountain
MLS Listing ID 5618050
Sold Date 04/04/24
Style Traditional
Bedrooms 4
Full Baths 3
Half Baths 1
Three Quarter Bath 1
HOA Y/N No
Originating Board recolorado
Year Built 2001
Annual Tax Amount $6,345
Tax Year 2022
Lot Size 1.890 Acres
Acres 1.89
Property Description
Exquisite 4-bedroom, 5-bathroom residence tailored for Equestrian, Car, and Entertaining Enthusiasts. Nestled in North Table Mountain, this home features soaring ceilings, multiple levels, wrought-iron stairwells, and captivating city views. The Chef's kitchen boasts dual islands, wine storage, custom cabinetry, a walk-in pantry, and high-end appliances. The main-floor primary suite showcases a boutique-style walk-in closet, a dual-sided fireplace, and a spa-like bath with a soaking tub and oversized shower.
The living room, with voluminous ceilings, opens to the dining area offering floor-to-ceiling views of the expansive lot and the city. A gas fireplace, adorned with Telluride stone and a reclaimed wood mantel, adds to the ambiance. A slider off the kitchen leads to a covered patio with electric sunshades, perfect for al fresco dining, overlooking the pool and Denver city lights. The upper level features a private retreat featuring a loft with custom built-ins, a bedroom and a full bath. The lower level walk out basement is finished with a wet bar an expansive great room, two bedrooms, two bathrooms, one with a steam shower and an additional washer/dryer, cedar closet and large utility room add practicality and complete the lower level. French doors open to a 21x39 fenced-in, heated swimming pool oasis for all your guests to enjoy. The two-story heated barn includes a pool equipment room, 1/2 bathroom, two stalls, a tack room, and an upper-level 800+ sqft workshop. The fully insulated, heated attached garage offers 14' ceilings, workshop space with cabinets and over 1600 sqft of to park your motor coach or 6 cars on the newly refreshed epoxy flooring. Enter through the Ranch Gate up the stone driveway to an additional 800+ sqft detached garage that provides another workshop and space for cars or projects. This A-2 zoned property offers abundant workshops, gated space for horses, and room for farming.
Location
State CO
County Jefferson
Zoning A-2
Rooms
Basement Bath/Stubbed, Daylight, Exterior Entry, Finished, Full, Interior Entry, Walk-Out Access
Main Level Bedrooms 1
Interior
Interior Features Audio/Video Controls, Built-in Features, Ceiling Fan(s), Eat-in Kitchen, Entrance Foyer, Five Piece Bath, Granite Counters, High Ceilings, High Speed Internet, Kitchen Island, Open Floorplan, Pantry, Primary Suite, Sound System, Hot Tub, Utility Sink, Vaulted Ceiling(s), Walk-In Closet(s), Wet Bar, Wired for Data
Heating Baseboard, Radiant, Radiant Floor
Cooling Central Air
Flooring Carpet, Tile, Wood
Fireplaces Number 3
Fireplaces Type Basement, Bedroom, Circulating, Family Room, Gas
Fireplace Y
Appliance Convection Oven, Dishwasher, Disposal, Double Oven, Dryer, Microwave, Range, Range Hood, Refrigerator, Self Cleaning Oven, Smart Appliances, Washer
Laundry Laundry Closet
Exterior
Exterior Feature Balcony, Barbecue, Dog Run, Gas Grill, Gas Valve, Lighting, Private Yard, Rain Gutters, Spa/Hot Tub
Garage 220 Volts, Concrete, Dry Walled, Exterior Access Door, Finished, Floor Coating, Heated Garage, Insulated Garage, Lighted, Oversized, Oversized Door, RV Garage, Storage
Garage Spaces 8.0
Fence Fenced Pasture, Full
Pool Outdoor Pool, Private
Utilities Available Cable Available, Electricity Available, Electricity Connected, Internet Access (Wired), Natural Gas Connected, Phone Available, Phone Connected
View City, Mountain(s)
Roof Type Concrete
Parking Type 220 Volts, Concrete, Dry Walled, Exterior Access Door, Finished, Floor Coating, Heated Garage, Insulated Garage, Lighted, Oversized, Oversized Door, RV Garage, Storage
Total Parking Spaces 8
Garage Yes
Building
Lot Description Corner Lot, Foothills, Irrigated, Landscaped, Level, Meadow, Near Public Transit, Open Space, Sprinklers In Front, Sprinklers In Rear
Story Two
Foundation Concrete Perimeter
Sewer Septic Tank
Water Public
Level or Stories Two
Structure Type Brick,Frame,Stucco
Schools
Elementary Schools Fairmount
Middle Schools Drake
High Schools Arvada West
School District Jefferson County R-1
Others
Senior Community No
Ownership Individual
Acceptable Financing Cash, Conventional, Jumbo
Listing Terms Cash, Conventional, Jumbo
Special Listing Condition None
Pets Description Yes
Read Less Info
Want to know what your home might be worth? Contact us for a FREE valuation!

Our team is ready to help you sell your home for the highest possible price ASAP

© 2024 METROLIST, INC., DBA RECOLORADO® – All Rights Reserved
6455 S. Yosemite St., Suite 500 Greenwood Village, CO 80111 USA
Bought with RE/MAX PROFESSIONALS
GET MORE INFORMATION

Consultant | Broker Associate | FA100030130






