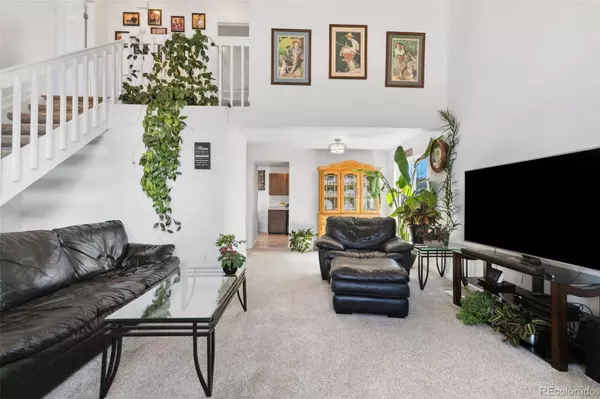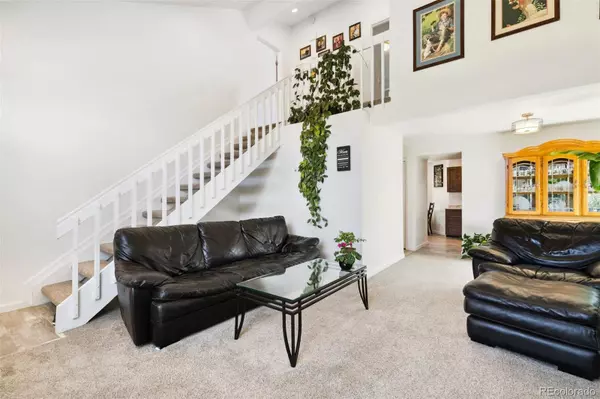$438,000
$438,000
For more information regarding the value of a property, please contact us for a free consultation.
3 Beds
3 Baths
1,417 SqFt
SOLD DATE : 04/05/2024
Key Details
Sold Price $438,000
Property Type Single Family Home
Sub Type Single Family Residence
Listing Status Sold
Purchase Type For Sale
Square Footage 1,417 sqft
Price per Sqft $309
Subdivision Fairfax At Briargate
MLS Listing ID 8093333
Sold Date 04/05/24
Bedrooms 3
Full Baths 2
Half Baths 1
HOA Y/N No
Abv Grd Liv Area 1,417
Originating Board recolorado
Year Built 1986
Annual Tax Amount $1,385
Tax Year 2022
Lot Size 6,534 Sqft
Acres 0.15
Property Sub-Type Single Family Residence
Property Description
Welcome to this charming home nestled in the desirable D20 School District. This 3-bedroom, 2.5-bathroom residence offers a perfect blend of traditional design and cozy living. Enjoy 1417 sq feet of updated living space, providing ample room for both relaxation and entertainment. Enter into the bright, airy living space with its vaulted ceiling, window seat and large windows. Off the living room is a dining area. The Kitchen was completely updated in 2017 and includes a bronze composite sink, soft close cabinets, pantry and walk out. Off the kitchen is a eat in area for those cozy morning times. Don't miss the included hot tub that leads to a large, newly fenced back yard. A blank canvas to create the entertaining space of your dreams. The 2nd floor includes 3 well-appointed bedrooms featuring a vaulted ceiling in the primary bedroom with an ensuite full bathroom and walk-in closet, as well as 2 bedrooms connected by an additional full bath. Roof and outdoor paint were completed in 2023. Newer Fence. New Water Heater in 2021. AC added in 2020. Shopping, schools, parks, hiking trails and easy access to I25. Don't miss the opportunity to make 8145 Camfield Circle your new home. Schedule a viewing today.
Location
State CO
County El Paso
Zoning R1-6 AO
Interior
Interior Features Ceiling Fan(s), High Speed Internet, Pantry, Vaulted Ceiling(s), Walk-In Closet(s)
Heating Forced Air, Natural Gas
Cooling Central Air
Flooring Carpet
Fireplace N
Appliance Dishwasher, Disposal, Dryer, Microwave, Oven, Range Hood, Refrigerator, Self Cleaning Oven, Washer
Exterior
Exterior Feature Spa/Hot Tub
Garage Spaces 2.0
Fence Partial
Utilities Available Cable Available, Electricity Connected, Natural Gas Connected
View Mountain(s)
Roof Type Composition
Total Parking Spaces 2
Garage Yes
Building
Lot Description Level, Sprinklers In Front, Sprinklers In Rear
Foundation Slab
Sewer Public Sewer
Water Public
Level or Stories Two
Structure Type Cement Siding,Frame
Schools
Elementary Schools Prairie Hills
Middle Schools Timberview
High Schools Liberty
School District Academy 20
Others
Ownership Individual
Acceptable Financing Cash, Conventional, FHA, VA Loan
Listing Terms Cash, Conventional, FHA, VA Loan
Read Less Info
Want to know what your home might be worth? Contact us for a FREE valuation!

Our team is ready to help you sell your home for the highest possible price ASAP

© 2025 METROLIST, INC., DBA RECOLORADO® – All Rights Reserved
6455 S. Yosemite St., Suite 500 Greenwood Village, CO 80111 USA
Bought with HARRIS GROUP REALTORS INC
GET MORE INFORMATION
Consultant | Broker Associate | FA100030130






