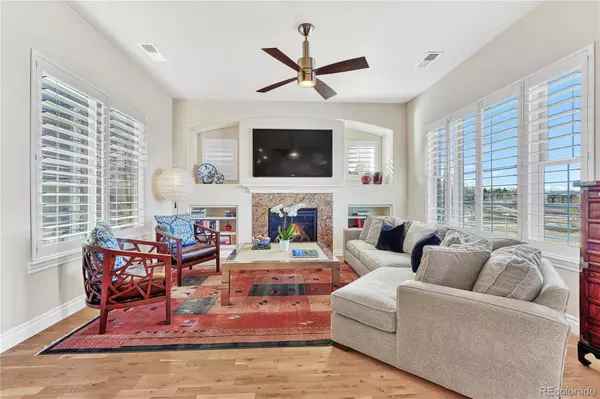$861,000
$850,000
1.3%For more information regarding the value of a property, please contact us for a free consultation.
3 Beds
4 Baths
2,698 SqFt
SOLD DATE : 04/05/2024
Key Details
Sold Price $861,000
Property Type Townhouse
Sub Type Townhouse
Listing Status Sold
Purchase Type For Sale
Square Footage 2,698 sqft
Price per Sqft $319
Subdivision Ridgegate
MLS Listing ID 1994115
Sold Date 04/05/24
Bedrooms 3
Full Baths 2
Three Quarter Bath 1
Condo Fees $514
HOA Fees $514/mo
HOA Y/N Yes
Abv Grd Liv Area 2,698
Originating Board recolorado
Year Built 2012
Annual Tax Amount $5,839
Tax Year 2022
Lot Size 1,742 Sqft
Acres 0.04
Property Description
This is the one you have been waiting for! Gorgeous, centrally located, 3 bed/4 bath luxury end unit townhome that lives like a single family home but without all the maintenance. Almost 2700 sq feet of living space, 2 outdoor entertaining areas, 3 car garage and 3 additional guest parking spaces behind the garage (1 of 3 units in the complex that have additional parking). Prime location walking distance to restaurants, coffee shops, Lone Tree Performing Arts Center, Lone Tree Rec Center, & hiking at The Bluffs. This home is pristine and move in ready with an updated gourmet kitchen that is ON POINTE featuring a huge center island with pendant lighting, contemporary wood cabinetry with pull outs, quartz counters, commercial grade 6 burner gas stove with griddle & stainless hood vent, double ovens, walk in pantry, & a large breakfast nook with butler's pantry. Just off the kitchen is a lovely private courtyard that has 2 natural gas hookups for firepit/grill or future outdoor kitchen. The spacious living room is flooded with natural light offering a beautiful center fireplace flanked by built in bookshelves & is a perfect space for entertaining. There is a functional "bonus" room on the main level that is currently being used as a formal dining room that would make a great home office or home gym as well. Upstairs there are 3 large bedrooms each with its own bathroom and a functional loft living area. The primary bedroom features a separate sitting area/study, a private balcony with beautiful mountain views & a luxurious 5 piece ensuite bath with walk in closet. Convenient 2nd floor laundry with utility sink & loads of built in storage. Upgrades galore including popular light wood flooring, plantation shutters, designer lighting, wrought iron stair case, concrete tile roof, under cabinet lighting, custom tilework, & a new water heater. Fantastic storage space in closet under stairs with additional crawl space & in garage on ceiling storage racks. Make it yours today!
Location
State CO
County Douglas
Interior
Interior Features Breakfast Nook, Built-in Features, Ceiling Fan(s), Eat-in Kitchen, Entrance Foyer, Five Piece Bath, High Ceilings, High Speed Internet, Kitchen Island, Open Floorplan, Pantry, Primary Suite, Quartz Counters, Smoke Free, Utility Sink, Walk-In Closet(s), Wired for Data
Heating Forced Air, Natural Gas
Cooling Central Air
Flooring Carpet, Tile, Wood
Fireplaces Number 1
Fireplaces Type Living Room
Fireplace Y
Appliance Convection Oven, Cooktop, Dishwasher, Disposal, Double Oven, Range, Range Hood, Refrigerator, Self Cleaning Oven
Laundry In Unit
Exterior
Exterior Feature Lighting, Private Yard
Garage Spaces 3.0
Utilities Available Electricity Connected, Internet Access (Wired), Natural Gas Connected
Roof Type Concrete
Total Parking Spaces 6
Garage Yes
Building
Lot Description Corner Lot, Near Public Transit
Sewer Public Sewer
Water Public
Level or Stories Two
Structure Type Brick,Frame
Schools
Elementary Schools Eagle Ridge
Middle Schools Cresthill
High Schools Highlands Ranch
School District Douglas Re-1
Others
Senior Community No
Ownership Individual
Acceptable Financing 1031 Exchange, Cash, Conventional, FHA, VA Loan
Listing Terms 1031 Exchange, Cash, Conventional, FHA, VA Loan
Special Listing Condition None
Read Less Info
Want to know what your home might be worth? Contact us for a FREE valuation!

Our team is ready to help you sell your home for the highest possible price ASAP

© 2025 METROLIST, INC., DBA RECOLORADO® – All Rights Reserved
6455 S. Yosemite St., Suite 500 Greenwood Village, CO 80111 USA
Bought with Coldwell Banker Realty 24
GET MORE INFORMATION
Consultant | Broker Associate | FA100030130






