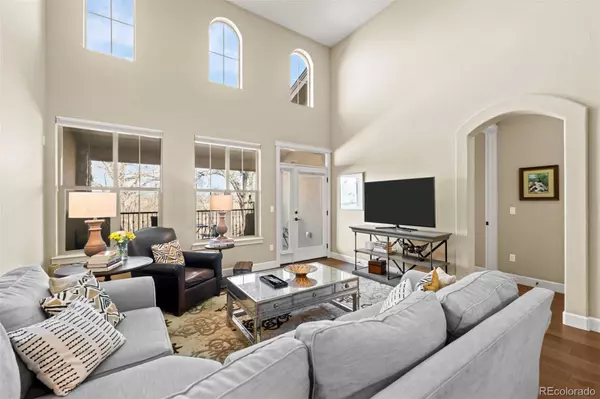$785,000
$800,000
1.9%For more information regarding the value of a property, please contact us for a free consultation.
2 Beds
3 Baths
2,393 SqFt
SOLD DATE : 04/08/2024
Key Details
Sold Price $785,000
Property Type Townhouse
Sub Type Townhouse
Listing Status Sold
Purchase Type For Sale
Square Footage 2,393 sqft
Price per Sqft $328
Subdivision Verona
MLS Listing ID 7844770
Sold Date 04/08/24
Bedrooms 2
Full Baths 2
Half Baths 1
Condo Fees $311
HOA Fees $311/mo
HOA Y/N Yes
Abv Grd Liv Area 1,372
Originating Board recolorado
Year Built 2016
Annual Tax Amount $7,082
Tax Year 2023
Lot Size 3,049 Sqft
Acres 0.07
Property Description
Luxury Living in Verona's Tuscany Style Ranch Townhome*Welcome to your new dream home in the desirable Verona 55+ Active Senior Community in Highlands Ranch*This stunning ranch style townhouse is move-in ready & offers an abundance of high-end features, exceptional craftsmanship and is even adjacent to the Highline Canal trail*Step into the spacious kitchen, complete with Silestone counters, stainless steel appliances and a large island for all your culinary creations*Enjoy the convenience of a built-in desk, pantry and under & over cabinet lighting*Notice the natural light flooding the 2-Story living room, creating a warm & inviting atmosphere & highlighting the intricate architectural details found throughout this home*The main floor master suite boasts a vaulted ceiling, a luxurious en-suite bathroom w/jacuzzi tub, glass-enclosed shower & a large walk-in closet w/built in shelves*Notice the comfort & convenience of everything necessary, including the laundry room and two car garage, on one level*Relax and enjoy the Colorado sunshine on the covered Trex deck w/wrought iron railing, overlooking the beautiful view of the wooded area & reservoir*The walk-out basement boasts a 2nd bedroom suite w/tray ceiling, walk-in closet, full bathroom*Spacious family room & a large office w/tray ceilings & recessed lighting completes the basement*A large stone sided patio facing the woods is a peaceful retreat for bird watching*Built in 2016, the exterior features Italian-style architecture w/stucco & stone accents, arched doorways & windows, adding to the charm of this Senior Community*This townhome offers a peaceful oasis for those looking to downsize without compromising on luxury and a lock-and-leave lifestyle for worry-free traveling*Quick drive to Aspen Grove & the light rail station, Park Meadows, a hospital and numerous restaurants & shops*Don't miss out on the opportunity to own this piece of luxury in the Verona neighborhood of Highlands Ranch.
Location
State CO
County Douglas
Rooms
Basement Finished, Walk-Out Access
Main Level Bedrooms 1
Interior
Interior Features Built-in Features, Eat-in Kitchen, Entrance Foyer, Five Piece Bath, High Ceilings, Kitchen Island, No Stairs, Open Floorplan, Pantry, Primary Suite, Smoke Free, Solid Surface Counters, Vaulted Ceiling(s), Walk-In Closet(s)
Heating Forced Air, Natural Gas
Cooling Central Air
Flooring Carpet, Tile, Wood
Fireplace N
Appliance Cooktop, Dishwasher, Disposal, Double Oven, Dryer, Gas Water Heater, Microwave, Refrigerator, Self Cleaning Oven, Washer
Laundry In Unit
Exterior
Exterior Feature Balcony, Gas Valve
Parking Features Concrete, Dry Walled, Insulated Garage, Lighted
Garage Spaces 2.0
Fence None
Utilities Available Cable Available, Electricity Connected, Internet Access (Wired), Natural Gas Connected
Roof Type Composition
Total Parking Spaces 2
Garage Yes
Building
Lot Description Greenbelt, Landscaped, Master Planned
Foundation Slab
Sewer Community Sewer
Water Public
Level or Stories One
Structure Type Frame,Stone,Stucco
Schools
Elementary Schools Northridge
Middle Schools Mountain Ridge
High Schools Mountain Vista
School District Douglas Re-1
Others
Senior Community Yes
Ownership Individual
Acceptable Financing Cash, Conventional, FHA, Jumbo, VA Loan
Listing Terms Cash, Conventional, FHA, Jumbo, VA Loan
Special Listing Condition None
Pets Allowed Cats OK, Dogs OK, Yes
Read Less Info
Want to know what your home might be worth? Contact us for a FREE valuation!

Our team is ready to help you sell your home for the highest possible price ASAP

© 2025 METROLIST, INC., DBA RECOLORADO® – All Rights Reserved
6455 S. Yosemite St., Suite 500 Greenwood Village, CO 80111 USA
Bought with RE/MAX Professionals
GET MORE INFORMATION
Consultant | Broker Associate | FA100030130






