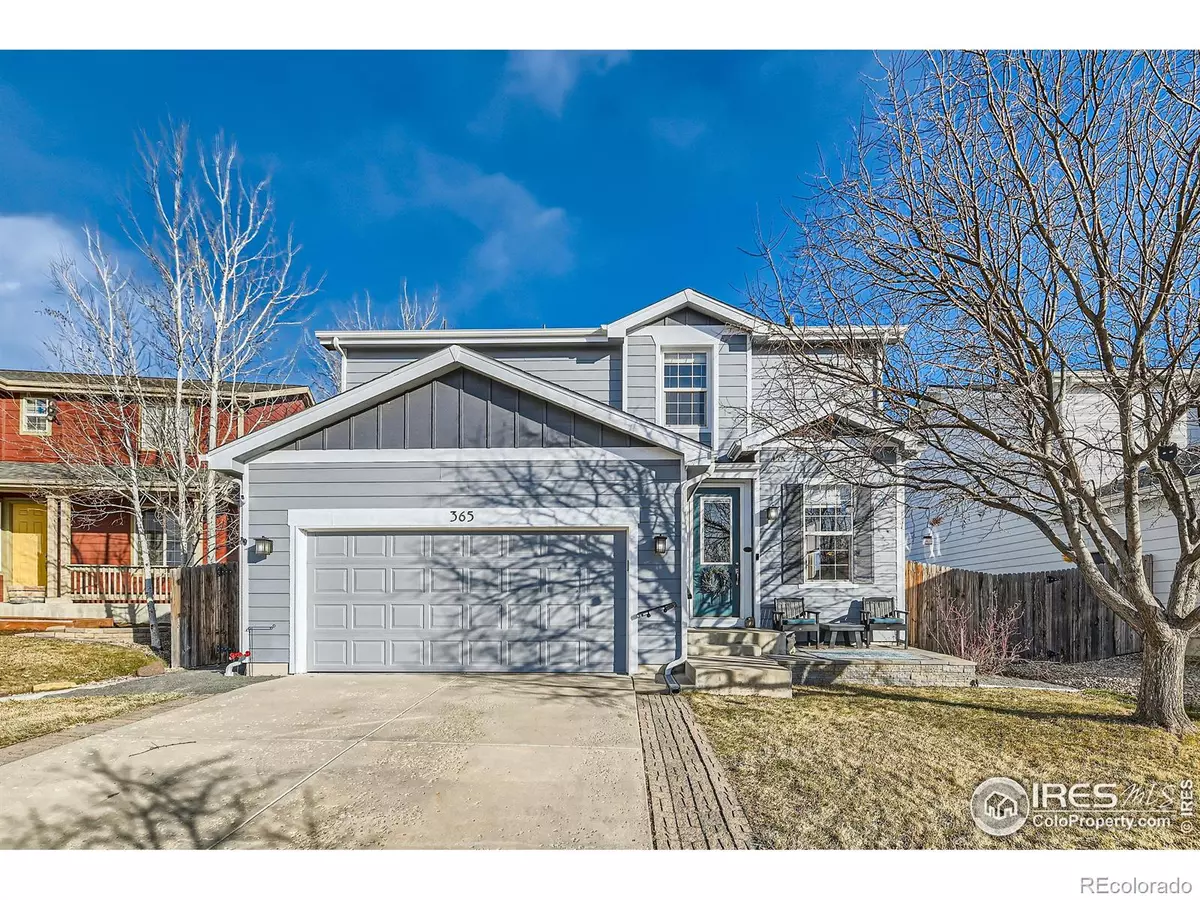$670,000
$665,000
0.8%For more information regarding the value of a property, please contact us for a free consultation.
4 Beds
4 Baths
2,460 SqFt
SOLD DATE : 04/09/2024
Key Details
Sold Price $670,000
Property Type Single Family Home
Sub Type Single Family Residence
Listing Status Sold
Purchase Type For Sale
Square Footage 2,460 sqft
Price per Sqft $272
Subdivision Grandview
MLS Listing ID IR1003325
Sold Date 04/09/24
Bedrooms 4
Full Baths 2
Half Baths 1
Three Quarter Bath 1
Condo Fees $187
HOA Fees $62/qua
HOA Y/N Yes
Abv Grd Liv Area 1,939
Originating Board recolorado
Year Built 2004
Annual Tax Amount $3,404
Tax Year 2023
Lot Size 5,227 Sqft
Acres 0.12
Property Description
PRICE IMPROVEMENT WITH $5,000 INCENTIVE FOR AN ACCEPTABLE OFFER. Finishing touches including NEW carpeting and sliding glass door make this house a complete 10! New roof with Class 4 shingles, some new windows, new garage door and many updates/upgrades are ready for you to enjoy. Ample sized primary bedroom with en-suite bath and big walk-in closet. Cozy up to the gas fireplace in the main level great room which is completely open to the kitchen and dining area. The kitchen boasts a gas stove, island with storage, slide out drawers in cabinets, tile backsplash, upgraded composite countertops and a big pantry. Hardwood floors on main level and a beautiful open staircase with wrought iron railing make the great room feel spacious and luxurious. Finished basement including a 3/4 bath is ready for entertaining. Main level laundry with room for full size washer/dryer (currently set up to be stacked but the folding/sorting counter can easily be removed). Outside, the lovely backyard patio and private setting are perfect for summer evenings--it's also fully fenced with a very nice retaining wall to enhance the security. The RARE and incredible location cannot be overlooked--west facing, park across the street (think NO neighbors!), mountain views, trails nearby and the back yard backs open space (again NO neighbors!). Highly desirable Erie schools, vibrant old town, rec center, library and conveniences are all very close. No metro district taxes! Buyer to verify all.
Location
State CO
County Weld
Zoning SFR
Rooms
Basement Crawl Space, Partial
Interior
Interior Features Eat-in Kitchen, Kitchen Island, Open Floorplan, Pantry, Walk-In Closet(s)
Heating Forced Air
Cooling Ceiling Fan(s), Central Air
Flooring Wood
Fireplaces Type Gas, Great Room
Fireplace N
Appliance Dishwasher, Microwave, Oven, Refrigerator
Exterior
Parking Features Oversized
Garage Spaces 2.0
Fence Fenced
Utilities Available Electricity Available, Natural Gas Available
View Mountain(s)
Roof Type Composition
Total Parking Spaces 2
Garage Yes
Building
Lot Description Sprinklers In Front
Sewer Public Sewer
Water Public
Level or Stories Two
Structure Type Wood Frame
Schools
Elementary Schools Other
Middle Schools Soaring Heights
High Schools Erie
School District St. Vrain Valley Re-1J
Others
Ownership Individual
Acceptable Financing Cash, Conventional
Listing Terms Cash, Conventional
Read Less Info
Want to know what your home might be worth? Contact us for a FREE valuation!

Our team is ready to help you sell your home for the highest possible price ASAP

© 2025 METROLIST, INC., DBA RECOLORADO® – All Rights Reserved
6455 S. Yosemite St., Suite 500 Greenwood Village, CO 80111 USA
Bought with Real Broker LLC
GET MORE INFORMATION
Consultant | Broker Associate | FA100030130






