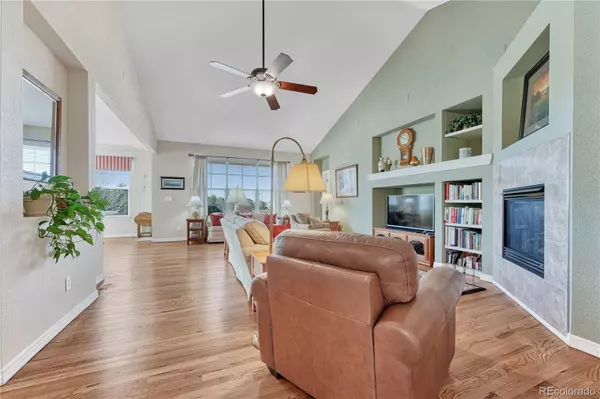$695,000
$700,000
0.7%For more information regarding the value of a property, please contact us for a free consultation.
3 Beds
2 Baths
2,228 SqFt
SOLD DATE : 04/09/2024
Key Details
Sold Price $695,000
Property Type Single Family Home
Sub Type Single Family Residence
Listing Status Sold
Purchase Type For Sale
Square Footage 2,228 sqft
Price per Sqft $311
Subdivision The Meadows
MLS Listing ID 2493842
Sold Date 04/09/24
Style Traditional
Bedrooms 3
Full Baths 2
Condo Fees $246
HOA Fees $82/qua
HOA Y/N Yes
Abv Grd Liv Area 2,228
Originating Board recolorado
Year Built 2004
Annual Tax Amount $2,632
Tax Year 2022
Lot Size 6,969 Sqft
Acres 0.16
Property Sub-Type Single Family Residence
Property Description
Welcome to a beautiful Ranch home in the desirable Harris Grove neighborhood of The Meadows! Situated on a corner lot, this exceptional property backs to open space offering peaceful views, professional landscaping, quality construction and impeccable maintenance. You'll love the Balistreri floorplan by Engle Homes featuring a vaulted Great Room with corner gas log fireplace just across from the fantastic eat-in kitchen with deck access. From here step into the sunny Primary suite boasting a coffered ceiling, updated 5-piece bath, new tile floors, oversized shower, corner jetted soaking tub, plentiful light! There are two additional bedrooms on the main & full bath (ideal for guests!), dining room, dedicated study and laundry with utility sink & cabinets. The full unfinished basement is bright and open with plenty of storage, stubbed for a bath, radon mitigation system in place, newer water heater 5 yrs. You have a south-facing driveway, sprinklers/irrigation front & back, a fenced back yard with two blazing Maples, huge TREX deck set with brick pillars, and wraparound covered porch. In spring enjoy flowering fruit trees planted and maintained by the HOA! New quality wood floors were installed 5 years ago. Welcome to a wonderful place to live with proximity to great schools, plentiful parks/trails, shopping, restaurants, and highway access. So many reasons to make this your forever home!
Location
State CO
County Douglas
Zoning SFR
Rooms
Basement Bath/Stubbed, Daylight, Full, Unfinished
Main Level Bedrooms 3
Interior
Interior Features Built-in Features, Ceiling Fan(s), Corian Counters, Eat-in Kitchen, Entrance Foyer, Five Piece Bath, High Ceilings, Jet Action Tub, Laminate Counters, Open Floorplan, Pantry, Primary Suite, Radon Mitigation System, Utility Sink, Vaulted Ceiling(s), Walk-In Closet(s)
Heating Forced Air, Natural Gas
Cooling Central Air
Flooring Carpet, Tile, Wood
Fireplaces Number 1
Fireplaces Type Gas, Gas Log, Great Room
Fireplace Y
Appliance Dishwasher, Disposal, Gas Water Heater, Microwave, Oven, Range
Laundry In Unit
Exterior
Exterior Feature Private Yard, Rain Gutters
Parking Features Finished
Garage Spaces 2.0
Fence Partial
Utilities Available Cable Available, Electricity Connected, Internet Access (Wired), Natural Gas Connected
Roof Type Composition
Total Parking Spaces 2
Garage Yes
Building
Lot Description Corner Lot, Landscaped, Master Planned, Open Space, Sprinklers In Front, Sprinklers In Rear
Foundation Slab
Sewer Public Sewer
Water Public
Level or Stories One
Structure Type Brick,Frame,Wood Siding
Schools
Elementary Schools Soaring Hawk
Middle Schools Castle Rock
High Schools Castle View
School District Douglas Re-1
Others
Senior Community No
Ownership Individual
Acceptable Financing Cash, Conventional, FHA, VA Loan
Listing Terms Cash, Conventional, FHA, VA Loan
Special Listing Condition None
Pets Allowed Cats OK, Dogs OK
Read Less Info
Want to know what your home might be worth? Contact us for a FREE valuation!

Our team is ready to help you sell your home for the highest possible price ASAP

© 2025 METROLIST, INC., DBA RECOLORADO® – All Rights Reserved
6455 S. Yosemite St., Suite 500 Greenwood Village, CO 80111 USA
Bought with Coldwell Banker Realty 24
GET MORE INFORMATION
Consultant | Broker Associate | FA100030130






