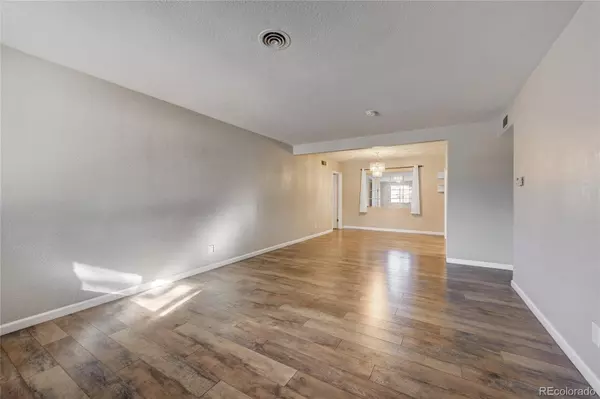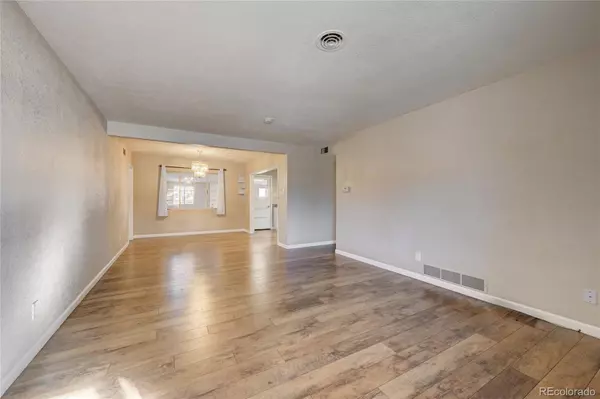$455,000
$455,000
For more information regarding the value of a property, please contact us for a free consultation.
3 Beds
2 Baths
1,621 SqFt
SOLD DATE : 04/12/2024
Key Details
Sold Price $455,000
Property Type Single Family Home
Sub Type Single Family Residence
Listing Status Sold
Purchase Type For Sale
Square Footage 1,621 sqft
Price per Sqft $280
Subdivision Hoffman Town 5Th Flg
MLS Listing ID 8026875
Sold Date 04/12/24
Bedrooms 3
Full Baths 1
Three Quarter Bath 1
HOA Y/N No
Abv Grd Liv Area 1,621
Originating Board recolorado
Year Built 1953
Annual Tax Amount $2,590
Tax Year 2022
Lot Size 8,276 Sqft
Acres 0.19
Property Description
This home is charming and well-maintained offering comfort and easy access to so many conveniences. Inviting curb appeal with a well-manicured front lawn as well as a covered entrance - lead you into the spacious and bright interior filled with natural light, creating an open and welcoming home!
The open floor plan connects the living, dining, and kitchen areas, making it ideal for both entertaining and day-to-day living.
The kitchen features stainless steel appliances, ample counter space, and lots of modern cabinetry. It's ready for hosting gatherings with family and friends. From the kitchen, you have easy access to the sunroom overlooking the fully fenced back yard and there is garden already dug and in place for next year's planting! The patio is perfect for relaxing and enjoying the Colorado sunshine.
The bedrooms are generously sized and have an adjoining bath connecting two of the three bedrooms. There is also an indoor workshop off the laundry room as well.
The location of this home is close to a variety of amenities, including shopping centers, schools, parks, medical and recreational facilities. Commuting is made easy, thanks to its proximity to major transportation routes and public transportation options.
This home would also be a great investment property as you are SO close to lots of medical facilities making it a perfect candidate for a medium-term rental.
New roof in 2021, new garage door as in 2023 (with one remote), and new sewer line repaired in 2024 from home to city tap with 5-year warranty that is transferable to new owner.
Come see this one!
Location
State CO
County Arapahoe
Rooms
Main Level Bedrooms 3
Interior
Interior Features Eat-in Kitchen, Granite Counters, Jack & Jill Bathroom, No Stairs, Open Floorplan, Smoke Free
Heating Forced Air, Natural Gas
Cooling Air Conditioning-Room
Flooring Carpet, Vinyl
Fireplace N
Appliance Dishwasher, Disposal, Dryer, Microwave, Oven, Range, Refrigerator, Self Cleaning Oven, Washer
Laundry In Unit
Exterior
Exterior Feature Garden
Parking Features Concrete, Exterior Access Door, Lighted
Garage Spaces 1.0
Fence Partial
Utilities Available Cable Available, Electricity Connected
Roof Type Composition
Total Parking Spaces 5
Garage Yes
Building
Lot Description Near Public Transit
Foundation Slab
Sewer Community Sewer
Water Public
Level or Stories One
Structure Type Brick,Vinyl Siding
Schools
Elementary Schools Vaughn
Middle Schools South
High Schools Aurora Central
School District Adams-Arapahoe 28J
Others
Senior Community Yes
Ownership Individual
Acceptable Financing Cash, Conventional, FHA, VA Loan
Listing Terms Cash, Conventional, FHA, VA Loan
Special Listing Condition None
Read Less Info
Want to know what your home might be worth? Contact us for a FREE valuation!

Our team is ready to help you sell your home for the highest possible price ASAP

© 2025 METROLIST, INC., DBA RECOLORADO® – All Rights Reserved
6455 S. Yosemite St., Suite 500 Greenwood Village, CO 80111 USA
Bought with ADVANTAGE REALTY GROUP LLC
GET MORE INFORMATION
Consultant | Broker Associate | FA100030130






