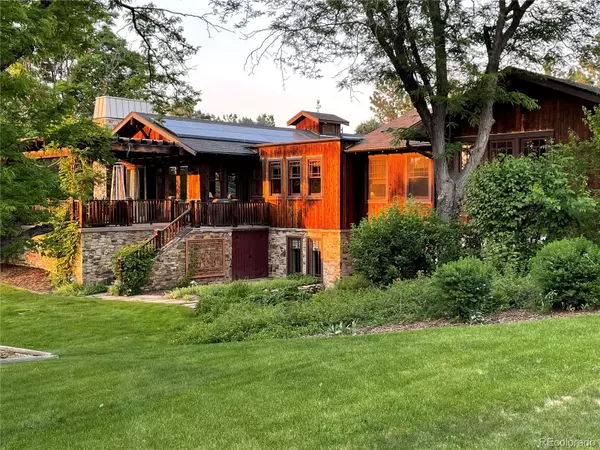$2,740,000
$2,750,000
0.4%For more information regarding the value of a property, please contact us for a free consultation.
5 Beds
4 Baths
4,407 SqFt
SOLD DATE : 04/12/2024
Key Details
Sold Price $2,740,000
Property Type Single Family Home
Sub Type Single Family Residence
Listing Status Sold
Purchase Type For Sale
Square Footage 4,407 sqft
Price per Sqft $621
Subdivision Bow Mar
MLS Listing ID 2172704
Sold Date 04/12/24
Bedrooms 5
Full Baths 3
Half Baths 1
HOA Y/N No
Originating Board recolorado
Year Built 2014
Annual Tax Amount $11,660
Tax Year 2022
Lot Size 0.930 Acres
Acres 0.93
Property Description
This captivating new listing in Bow Mar presents an enticing opportunity for buyers seeking a blend of rustic modern luxury and environmental consciousness. Constructed in 2014, this LEED certified home showcases exquisite interior design with premium finishes throughout. Beautiful outdoor spaces. Vaulted ceilings, stunning beetle kill pine accents, an accordion door opening to the patio and a cozy stone fireplace adorn the open floor plan, creating an inviting atmosphere. This open ranch floorplan features three bedrooms upstairs and add’l bedrooms in the walk-out basement. Multiple outdoor spaces designed for entertainment and relaxation seamlessly integrate indoor and outdoor living. Tesla solar panels contribute to its sustainability efforts, while a Viking 6 Burner pro-grade cooktop and Sonos in-wall built-in speakers in six rooms and three patios elevate the home's entertainment value. The walk-out basement offers a rec room, media room, and patio for additional leisure options. Sunlight floods the interior through expansive windows, illuminating the living spaces and accentuating the connection to the beautiful yard. Great school options abound including local public schools, and nearby Colorado Academy & Mullen. Minutes to Pinehurst CC, Columbine CC and Old town Littleton. The town of Bow Mar is a community like no other. Members of Bow Mar’s exclusive social club have year-round access to a private 100 acre lake, boating (no wake), swimming, paddle boarding, ice skating, pond hockey, beach volleyball, summer concerts and picnics, beach activities, swim team, tennis, sailing, fishing, yacht club and so much more! Please see supplements for more info on the town.
Location
State CO
County Jefferson
Rooms
Basement Finished, Partial, Walk-Out Access
Main Level Bedrooms 3
Interior
Interior Features Eat-in Kitchen, Five Piece Bath, Open Floorplan, Primary Suite, Sound System, Vaulted Ceiling(s), Walk-In Closet(s)
Heating Forced Air, Natural Gas
Cooling Central Air
Fireplaces Number 1
Fireplaces Type Gas, Gas Log, Great Room
Fireplace Y
Appliance Cooktop, Dishwasher, Disposal, Double Oven, Refrigerator, Self Cleaning Oven
Exterior
Garage Oversized
Garage Spaces 2.0
Roof Type Composition
Parking Type Oversized
Total Parking Spaces 2
Garage Yes
Building
Lot Description Corner Lot, Landscaped, Sprinklers In Front, Sprinklers In Rear
Story One
Foundation Slab
Sewer Public Sewer
Water Public
Level or Stories One
Structure Type Frame,Rock
Schools
Elementary Schools Blue Heron
Middle Schools Summit Ridge
High Schools Dakota Ridge
School District Jefferson County R-1
Others
Senior Community No
Ownership Corporation/Trust
Acceptable Financing Cash, Conventional
Listing Terms Cash, Conventional
Special Listing Condition None
Read Less Info
Want to know what your home might be worth? Contact us for a FREE valuation!

Our team is ready to help you sell your home for the highest possible price ASAP

© 2024 METROLIST, INC., DBA RECOLORADO® – All Rights Reserved
6455 S. Yosemite St., Suite 500 Greenwood Village, CO 80111 USA
Bought with Corcoran Perry & Co.
GET MORE INFORMATION

Consultant | Broker Associate | FA100030130






