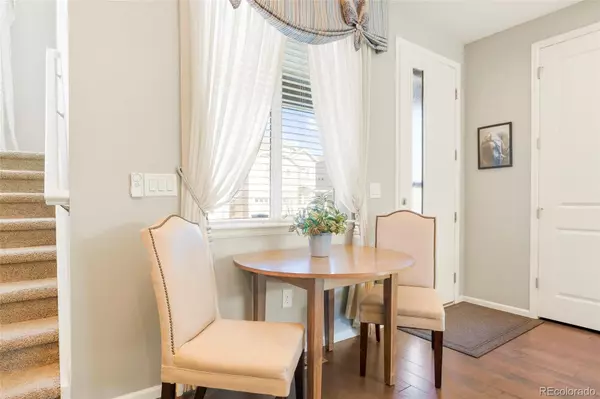$585,000
$599,000
2.3%For more information regarding the value of a property, please contact us for a free consultation.
2 Beds
3 Baths
1,457 SqFt
SOLD DATE : 04/15/2024
Key Details
Sold Price $585,000
Property Type Single Family Home
Sub Type Single Family Residence
Listing Status Sold
Purchase Type For Sale
Square Footage 1,457 sqft
Price per Sqft $401
Subdivision Green Gables
MLS Listing ID 3491559
Sold Date 04/15/24
Style Contemporary
Bedrooms 2
Full Baths 1
Half Baths 1
Three Quarter Bath 1
Condo Fees $337
HOA Fees $337/mo
HOA Y/N Yes
Abv Grd Liv Area 1,457
Originating Board recolorado
Year Built 2018
Annual Tax Amount $6,164
Tax Year 2022
Lot Size 2,613 Sqft
Acres 0.06
Property Description
Beautiful Contemporary Duplex located in the historic Green Gables neighborhood that includes a Private Lake, Pool, and Clubhouse, and only minutes from the Mountains! This very comfortable home features an Open Floor Plan, a Chef's Kitchen with adjoining Living Room with a linear fireplace surrounded by beautiful arctic white stone. Hardwood floors on the main level, and custom-made Soft Window Treatments throughout the house are wonderful upgrades. The Upper level includes dual Primary Bedrooms with private In-Suite Baths, spacious Walk-In Closets, and a conveniently located Laundry Room. The unfinished Basement makes for a great workout space or storage, but could also provide for another Bedroom, Bath, and Living Area. A Back Deck for enjoying the Outdoors, and the backyard, with a 6" privacy fence, is zero-scaped for "lock-n-leave" living. The "generously sized" Garage is fully insulated, with plenty of space for your Kayak, Skis, and Outdoor Toys. The Garage is accessed from the rear of the home, providing a clean Front "curb appeal" that is rare for new homes. Energy efficiency has been included with High Efficiency Water Heater and Furnace, and a whole house Humidifier keeps the house warm and cozy. A 2.22 kW Solar System (an $11K improvement) provides energy to the home and offsets any electric utility bills. The HOA covers yard care at the front of the house, exterior home and roof maintenance. The Clubhouse & Pool are minutes away with amazing views of the Colorado Front Range, and the Private Lake across the street from the Clubhouse is unique to the Denver Area. There are extensive walking trails in the neighborhood, and you are only 15 minutes from Red Rocks Amphitheater and the Mountains.
Location
State CO
County Jefferson
Rooms
Basement Bath/Stubbed, Partial, Sump Pump, Unfinished
Interior
Interior Features Ceiling Fan(s), Eat-in Kitchen, Granite Counters, High Speed Internet, Kitchen Island, Open Floorplan, Pantry, Primary Suite, Smoke Free, Walk-In Closet(s), Wired for Data
Heating Forced Air, Natural Gas
Cooling Central Air
Flooring Carpet, Tile, Wood
Fireplaces Number 1
Fireplaces Type Living Room
Fireplace Y
Appliance Dishwasher, Disposal, Humidifier, Microwave, Range, Refrigerator
Exterior
Exterior Feature Private Yard
Garage Spaces 2.0
Fence Full
Utilities Available Cable Available, Electricity Connected, Internet Access (Wired), Natural Gas Connected
Roof Type Composition
Total Parking Spaces 2
Garage Yes
Building
Lot Description Cul-De-Sac, Landscaped, Master Planned, Near Public Transit, Sprinklers In Front
Foundation Concrete Perimeter
Sewer Public Sewer
Water Public
Level or Stories Two
Structure Type Frame
Schools
Elementary Schools Emory
Middle Schools Alameda Int'L
High Schools Alameda Int'L
School District Jefferson County R-1
Others
Senior Community No
Ownership Individual
Acceptable Financing Cash, Conventional
Listing Terms Cash, Conventional
Special Listing Condition None
Pets Allowed Cats OK, Dogs OK
Read Less Info
Want to know what your home might be worth? Contact us for a FREE valuation!

Our team is ready to help you sell your home for the highest possible price ASAP

© 2025 METROLIST, INC., DBA RECOLORADO® – All Rights Reserved
6455 S. Yosemite St., Suite 500 Greenwood Village, CO 80111 USA
Bought with Your Castle Real Estate Inc
GET MORE INFORMATION
Consultant | Broker Associate | FA100030130






