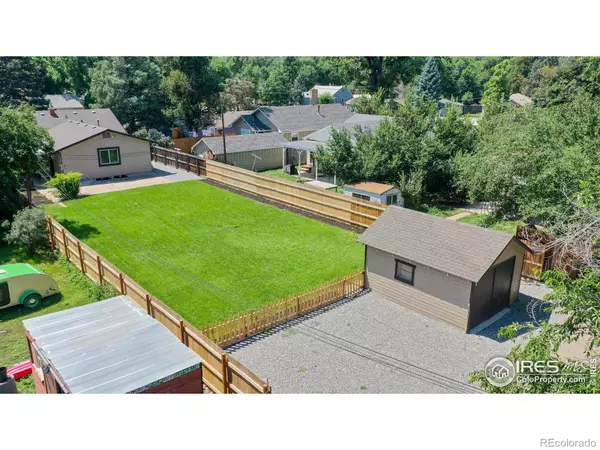$797,500
$799,900
0.3%For more information regarding the value of a property, please contact us for a free consultation.
4 Beds
4 Baths
2,610 SqFt
SOLD DATE : 04/15/2024
Key Details
Sold Price $797,500
Property Type Single Family Home
Sub Type Single Family Residence
Listing Status Sold
Purchase Type For Sale
Square Footage 2,610 sqft
Price per Sqft $305
Subdivision City Park Heights
MLS Listing ID IR1003649
Sold Date 04/15/24
Style Cottage
Bedrooms 4
Full Baths 3
Half Baths 1
HOA Y/N No
Originating Board recolorado
Year Built 1924
Annual Tax Amount $2,246
Tax Year 2022
Lot Size 9,583 Sqft
Acres 0.22
Property Description
The epitome of modern design, in a location you don't want to miss. This stunningly transformed home is situated on nearly a 1/4 acre lot with plenty of privacy, and beautiful landscaping. Main floor living at its finest with tons of natural light, and the open concept living space you love. The stylish designer-like kitchen features new shaker cabinetry, quartz counter tops, and all new stainless steel appliances. Top of the line finishes including wide plank hardwood flooring throughout the Kitchen, living areas and formal dining room, plus custom light fixtures and tile work around every corner. The thoughtfully designed layout features a Main level Owners Suite with private bath and full walk in closet, plus a second main level suite with full bath. Main level laundry plus your own office, make working or studying form home a breeze. The fully finished basement offers a generously sized second living / recreation area, plus two additional bedrooms and a full bathroom. Enjoy one of the three outdoor living areas from your covered front porch, covered side patio, or massive concrete patio overlooking the endless back yard. 1 car detached garage, with additional alley -accessed parking spaces, plus an attached 1 car carport. Unbeatable location just a stones throw from City Park, Old Town Fort Collins, and CSU.
Location
State CO
County Larimer
Zoning RES
Rooms
Basement Full
Main Level Bedrooms 2
Interior
Interior Features Kitchen Island, Pantry, Smart Thermostat, Walk-In Closet(s)
Heating Forced Air
Cooling Ceiling Fan(s), Central Air
Equipment Satellite Dish
Fireplace N
Appliance Dishwasher, Disposal, Microwave, Oven, Refrigerator
Laundry In Unit
Exterior
Garage Spaces 1.0
Fence Fenced
Utilities Available Cable Available, Electricity Available, Internet Access (Wired), Natural Gas Available
Roof Type Composition
Total Parking Spaces 1
Building
Lot Description Level, Sprinklers In Front
Story One
Sewer Public Sewer
Water Public
Level or Stories One
Structure Type Wood Frame
Schools
Elementary Schools Dunn
Middle Schools Lincoln
High Schools Poudre
School District Poudre R-1
Others
Ownership Individual
Acceptable Financing Cash, Conventional, VA Loan
Listing Terms Cash, Conventional, VA Loan
Read Less Info
Want to know what your home might be worth? Contact us for a FREE valuation!

Our team is ready to help you sell your home for the highest possible price ASAP

© 2024 METROLIST, INC., DBA RECOLORADO® – All Rights Reserved
6455 S. Yosemite St., Suite 500 Greenwood Village, CO 80111 USA
Bought with Windermere Fort Collins
GET MORE INFORMATION

Consultant | Broker Associate | FA100030130






