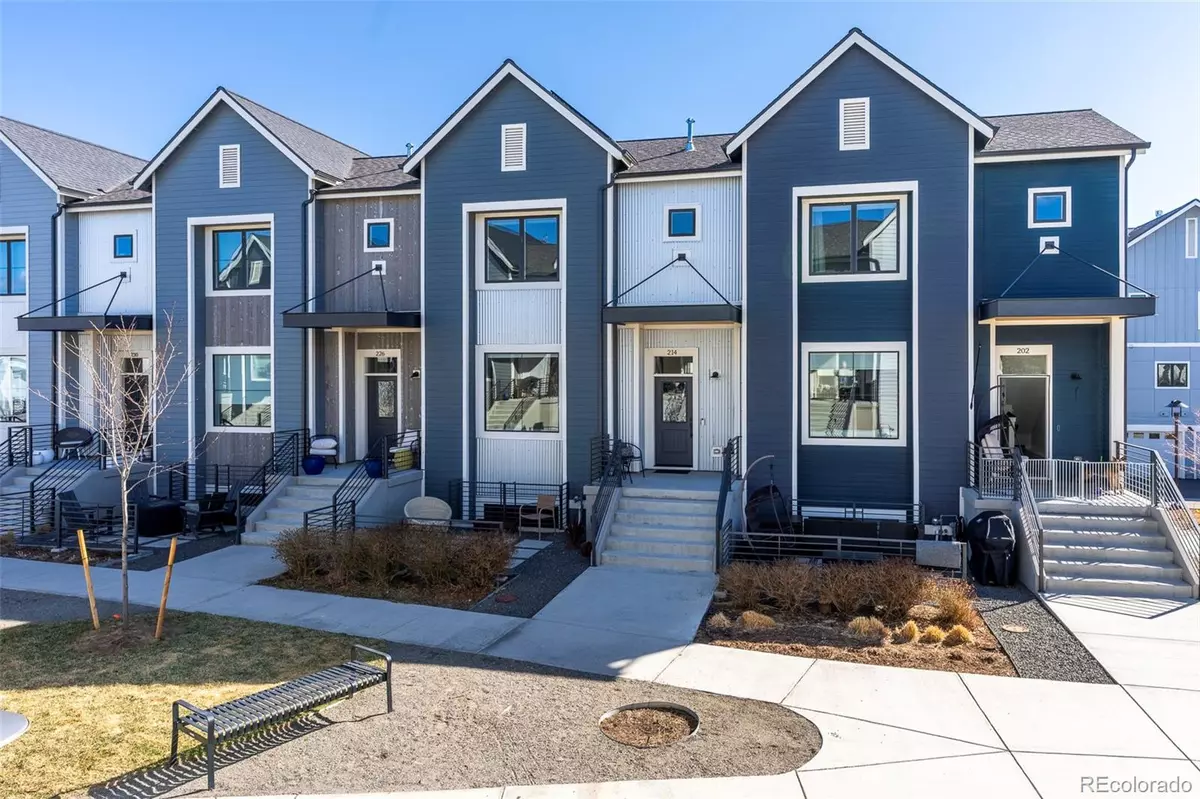$930,000
$930,000
For more information regarding the value of a property, please contact us for a free consultation.
3 Beds
4 Baths
2,485 SqFt
SOLD DATE : 04/15/2024
Key Details
Sold Price $930,000
Property Type Townhouse
Sub Type Townhouse
Listing Status Sold
Purchase Type For Sale
Square Footage 2,485 sqft
Price per Sqft $374
Subdivision Trails At Clementine
MLS Listing ID 7693457
Sold Date 04/15/24
Bedrooms 3
Full Baths 1
Half Baths 1
Three Quarter Bath 2
Condo Fees $364
HOA Fees $364/mo
HOA Y/N Yes
Originating Board recolorado
Year Built 2020
Annual Tax Amount $4,609
Tax Year 2023
Lot Size 1,742 Sqft
Acres 0.04
Property Description
A prime and historic Louisville location merges with contemporary farmhouse flair in this sought-after townhome. Hardwood floors run underfoot while high ceilings tower above in a light-filled living area. A dual-sided fireplace connects this space with the adjacent dining room and kitchen, where stainless steel appliances, white cabinetry, quartz countertops, an expansive pantry, and a vast island afford easy entertaining. An upper-level enclave of oversized bedrooms includes a vast primary suite with a walk-in closet and en-suite bathroom with designer touches throughout. The light-filled lower level is a flexible haven with generous room for another living area, bedroom, office space, craft room and more. Upgrades such as owned solar panels, custom shelving throughout, custom paint, additional cabinetry in the kitchen, whole house humidifer, and EV compatibility add convenience. Nestled in the coveted Trails at Clementine development, residents are granted access to four acres of community open spaces, parks, courtyards and trails while Old Town Louisville is just moments away for shopping and dining.
Location
State CO
County Boulder
Zoning RM
Rooms
Basement Finished
Interior
Interior Features Breakfast Nook, Built-in Features, Ceiling Fan(s), Eat-in Kitchen, Entrance Foyer, High Ceilings, Kitchen Island, Open Floorplan, Primary Suite, Quartz Counters, Utility Sink, Walk-In Closet(s), Wired for Data
Heating Forced Air
Cooling Central Air
Flooring Carpet, Tile, Vinyl, Wood
Fireplaces Number 1
Fireplaces Type Dining Room, Gas Log, Living Room
Fireplace Y
Appliance Dishwasher, Disposal, Dryer, Microwave, Oven, Range, Range Hood, Refrigerator, Sump Pump, Washer
Laundry In Unit
Exterior
Exterior Feature Lighting, Rain Gutters
Garage Spaces 2.0
Utilities Available Cable Available, Electricity Connected, Internet Access (Wired), Natural Gas Connected, Phone Available
Roof Type Composition
Total Parking Spaces 2
Garage Yes
Building
Lot Description Landscaped
Story Two
Sewer Public Sewer
Water Public
Level or Stories Two
Structure Type Frame,Wood Siding
Schools
Elementary Schools Louisville
Middle Schools Louisville
High Schools Monarch
School District Boulder Valley Re 2
Others
Senior Community No
Ownership Individual
Acceptable Financing Cash, Conventional, Other
Listing Terms Cash, Conventional, Other
Special Listing Condition None
Read Less Info
Want to know what your home might be worth? Contact us for a FREE valuation!

Our team is ready to help you sell your home for the highest possible price ASAP

© 2024 METROLIST, INC., DBA RECOLORADO® – All Rights Reserved
6455 S. Yosemite St., Suite 500 Greenwood Village, CO 80111 USA
Bought with RE/MAX Elevate
GET MORE INFORMATION

Consultant | Broker Associate | FA100030130






