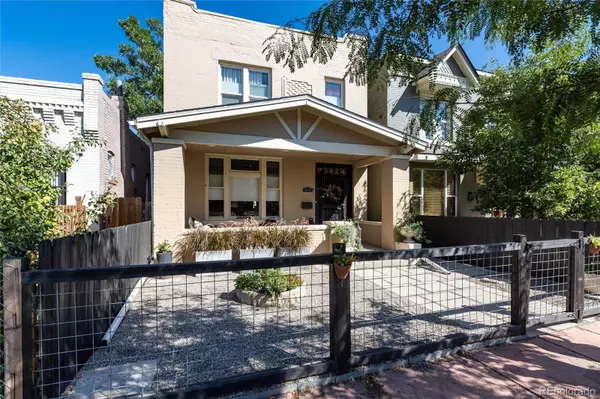$785,000
$750,000
4.7%For more information regarding the value of a property, please contact us for a free consultation.
3 Beds
3 Baths
1,488 SqFt
SOLD DATE : 04/16/2024
Key Details
Sold Price $785,000
Property Type Single Family Home
Sub Type Single Family Residence
Listing Status Sold
Purchase Type For Sale
Square Footage 1,488 sqft
Price per Sqft $527
Subdivision Cole
MLS Listing ID 7279356
Sold Date 04/16/24
Style Victorian
Bedrooms 3
Full Baths 1
Half Baths 1
Three Quarter Bath 1
HOA Y/N No
Originating Board recolorado
Year Built 1890
Annual Tax Amount $3,253
Tax Year 2022
Lot Size 3,049 Sqft
Acres 0.07
Property Description
A true Gem in the coveted and vibrant Cole neighborhood, this home is thoughtfully updated and move-in ready! Located on an amazing street only a half block from the popular Brasserie Brixton and Yacht Club, this home is within a mile of Denver’s best music and dining venues, the new 39th Ave Greenway and Russel Square Park. 5280 named Cole one of the 25 Best Denver neighborhoods in 2023. Blending classic charm with modern aesthetics the Kitchen and 3 Baths were remodeled and Living Room gas fireplace insert added with new surround, within the past 3-5 years. The main floor living areas were remodeled with all new electric and central A/C additions. The kitchen features natural stone quartzite, new cabinets, stainless steel appliances, gas stove and a large kitchen bar with beverage cooler and microwave shelf. The upstairs features the Primary Suite, abundant storage with two closets, linen closet and a beautifully remodeled ensuite bath with imported marble. An additional two bedrooms and remodeled second full bath complete the upstairs. All closets were customized by Closet Factory. New Water Heater, HVAC and Radon mitigation within past 4 years. Plus, new copper pipes installed by Denver in Feb 2024 (replacing old lead pipes). New landscaping, outdoor patio, raised planter box, sprinkler system, outdoor lighting and new fencing installed in 2019 offer the perfect outdoor space for entertaining. Rare 2 car detached garage new in 2009. Roof resealed in 2016 with 10 yr warranty. Fresh Paint inside and outside – all you need to do is move-in!
Location
State CO
County Denver
Zoning U-SU-A1
Rooms
Basement Bath/Stubbed, Cellar, Unfinished
Interior
Interior Features Ceiling Fan(s), Entrance Foyer, High Ceilings, High Speed Internet, Kitchen Island, Marble Counters, Radon Mitigation System, Smoke Free, Stone Counters, Utility Sink, Walk-In Closet(s)
Heating Forced Air, Natural Gas
Cooling Central Air
Flooring Tile, Wood
Fireplace N
Appliance Gas Water Heater, Microwave, Range, Range Hood, Refrigerator, Self Cleaning Oven, Washer, Wine Cooler
Laundry In Unit
Exterior
Exterior Feature Private Yard
Garage Spaces 2.0
Roof Type Other,Unknown
Total Parking Spaces 2
Garage No
Building
Lot Description Level, Sprinklers In Rear
Story Two
Sewer Public Sewer
Level or Stories Two
Structure Type Brick
Schools
Elementary Schools Harrington
Middle Schools Dsst: Cole
High Schools Manual
School District Denver 1
Others
Senior Community No
Ownership Individual
Acceptable Financing Cash, Conventional, Jumbo, Other
Listing Terms Cash, Conventional, Jumbo, Other
Special Listing Condition None
Read Less Info
Want to know what your home might be worth? Contact us for a FREE valuation!

Our team is ready to help you sell your home for the highest possible price ASAP

© 2024 METROLIST, INC., DBA RECOLORADO® – All Rights Reserved
6455 S. Yosemite St., Suite 500 Greenwood Village, CO 80111 USA
Bought with RE/MAX of Cherry Creek
GET MORE INFORMATION

Consultant | Broker Associate | FA100030130






