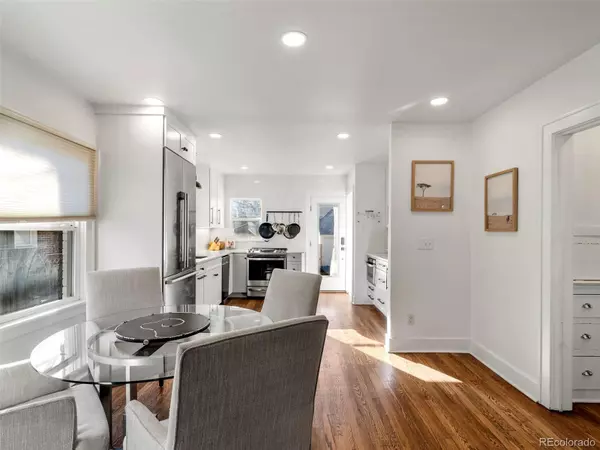$1,700,000
$1,585,000
7.3%For more information regarding the value of a property, please contact us for a free consultation.
4 Beds
4 Baths
2,800 SqFt
SOLD DATE : 04/17/2024
Key Details
Sold Price $1,700,000
Property Type Single Family Home
Sub Type Single Family Residence
Listing Status Sold
Purchase Type For Sale
Square Footage 2,800 sqft
Price per Sqft $607
Subdivision Washington Park
MLS Listing ID 2055656
Sold Date 04/17/24
Style Traditional
Bedrooms 4
Full Baths 3
Three Quarter Bath 1
HOA Y/N No
Originating Board recolorado
Year Built 1926
Annual Tax Amount $8,334
Tax Year 2023
Lot Size 6,098 Sqft
Acres 0.14
Property Description
Located in the heart of Denver's prestigious Washington Park neighborhood, 463 South Williams Street offers an unparalleled living experience, masterfully combining modern luxury with timeless charm, ensuring a welcoming ambiance throughout its thoughtfully designed spaces. The main floor showcases gorgeous hardwood floors and is bathed in natural light, highlighting the home's elegant craftsmanship. The heart of this residence is undoubtedly the kitchen, fully remodeled in 2022, which features top-of-the-line finishes and appliances to inspire your culinary adventures. The main floor also hosts a bedroom, full bathroom, and a dedicated home office. The upper level features the primary suite, offering a spacious walk-in closet and an entirely remodeled full bathroom. Two additional bedrooms and another renovated full bathroom ensure comfort and privacy for family members and guests alike. The living space extends into the finished basement, which includes a large family room, a 3/4 bathroom, and a versatile storage room that doubles as a craftsman's workspace. Stepping outside, the backyard transforms into a spectacular oasis. The large deck, now enhanced with an elegant pergola, offers the perfect setting for entertaining. Meanwhile, the patio provides an ideal retreat throughout the seasons. The property includes a large 2-car garage and two additional parking spots, providing ample space for vehicles and storage. Located just blocks away from Denver's elite Washington Park, the Shops of Gaylord, and top-rated casual dining.
Location
State CO
County Denver
Zoning U-SU-C
Rooms
Basement Full
Main Level Bedrooms 1
Interior
Interior Features Built-in Features, Ceiling Fan(s), Granite Counters, Open Floorplan, Walk-In Closet(s)
Heating Forced Air, Natural Gas
Cooling Central Air
Flooring Carpet, Tile, Wood
Fireplaces Number 2
Fireplaces Type Basement, Insert, Living Room, Wood Burning
Fireplace Y
Appliance Dishwasher, Disposal, Microwave, Oven, Range, Refrigerator
Exterior
Exterior Feature Garden, Gas Valve, Lighting, Private Yard, Rain Gutters
Garage Concrete, Oversized
Garage Spaces 2.0
Fence Full
Utilities Available Cable Available, Electricity Available
Roof Type Composition
Parking Type Concrete, Oversized
Total Parking Spaces 4
Garage No
Building
Lot Description Landscaped, Level, Sprinklers In Front, Sprinklers In Rear
Story Two
Sewer Public Sewer
Water Public
Level or Stories Two
Structure Type Brick,Stucco
Schools
Elementary Schools Steele
Middle Schools Merrill
High Schools South
School District Denver 1
Others
Senior Community No
Ownership Corporation/Trust
Acceptable Financing Cash, Conventional, VA Loan
Listing Terms Cash, Conventional, VA Loan
Special Listing Condition None
Read Less Info
Want to know what your home might be worth? Contact us for a FREE valuation!

Our team is ready to help you sell your home for the highest possible price ASAP

© 2024 METROLIST, INC., DBA RECOLORADO® – All Rights Reserved
6455 S. Yosemite St., Suite 500 Greenwood Village, CO 80111 USA
Bought with Compass - Denver
GET MORE INFORMATION

Consultant | Broker Associate | FA100030130






