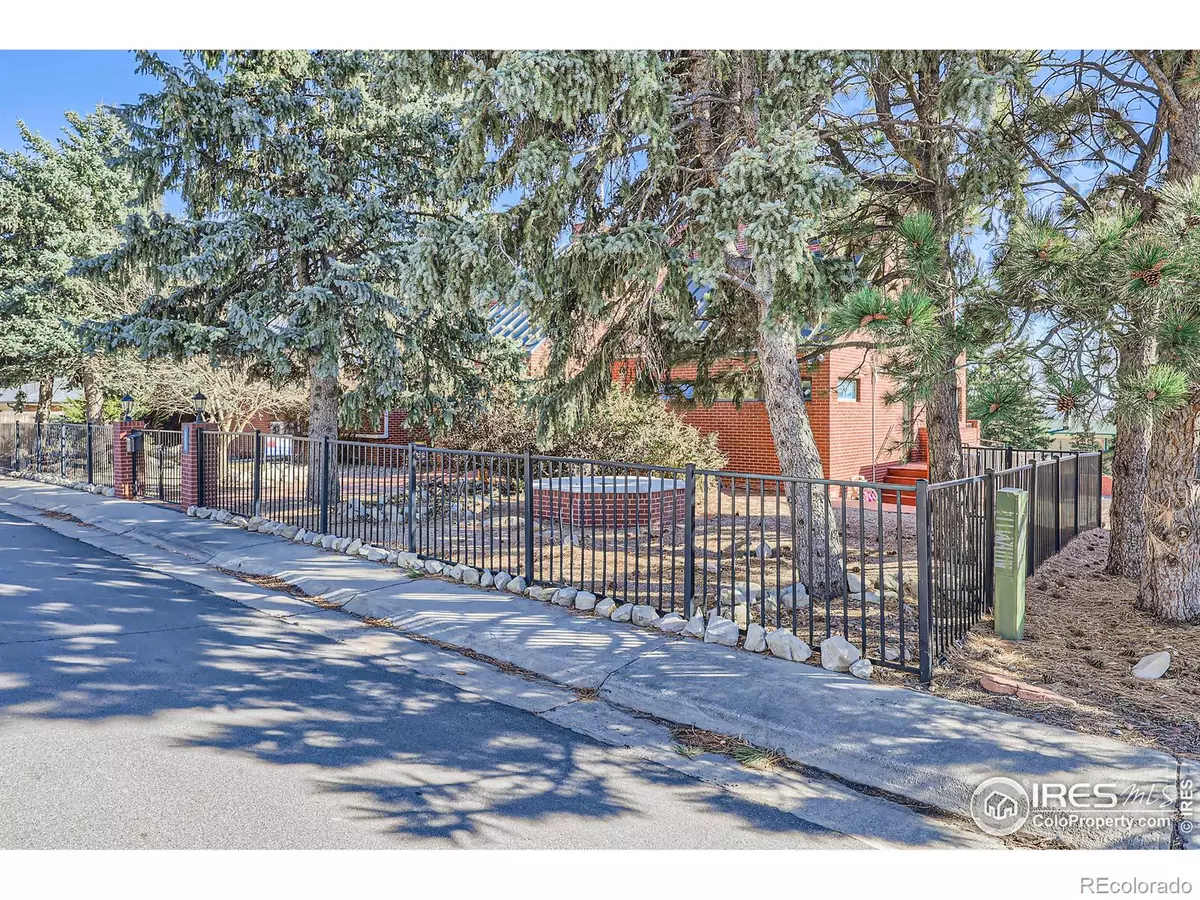$1,175,000
$1,200,000
2.1%For more information regarding the value of a property, please contact us for a free consultation.
3 Beds
5 Baths
6,160 SqFt
SOLD DATE : 04/19/2024
Key Details
Sold Price $1,175,000
Property Type Single Family Home
Sub Type Single Family Residence
Listing Status Sold
Purchase Type For Sale
Square Footage 6,160 sqft
Price per Sqft $190
Subdivision Observatory Heights
MLS Listing ID IR1004817
Sold Date 04/19/24
Style Contemporary
Bedrooms 3
Full Baths 2
Half Baths 1
Three Quarter Bath 2
HOA Y/N No
Originating Board recolorado
Year Built 1984
Annual Tax Amount $6,629
Tax Year 2022
Lot Size 0.300 Acres
Acres 0.3
Property Description
Entertainer's Delight! This 3+ Bedroom, 5 bathroom all brick home HAS. IT. ALL! Embrace the perfect blend of modern living and PRIME location with this beautifully remodeled home in Observatory Heights. INDOOR pool! Multiple patios! 360 degree views of the cityscape and unobstructed views of the mountains. On a clear day, you can even see Pikes Peak from your perch off of one of the patios. AMPLE parking for all your toys or for your guests coming to visit this exquisite home. Just a short drive away from downtown Denver, you have convenient and easy access to a host of amenities including fine dining, shopping, entertainment and outdoor activities. The Patio is ready to host any event. Outdoor cooking and entertaining is a convenient and stylish affair. If you prefer to head indoors after your swim in the pool and/or hot tub, meander your way to the sauna for a nice relaxing retreat. OR!! Feel like taking in a movie with a few friends? The theater room is wired for sound with state of the art projector and surround sound (included!) Your primary retreat includes a fireplace and balcony. A second bedroom has a built-in Murphy bed and shelving. The main floor office can easily be converted into a 4th bedroom. LOTS of elbow room in this one-of-a-kind charming home where you can restore and relax.
Location
State CO
County Adams
Zoning R
Interior
Interior Features Eat-in Kitchen, Open Floorplan, Pantry, Walk-In Closet(s), Wet Bar
Heating Hot Water, Solar
Cooling Central Air
Flooring Wood
Fireplaces Type Other
Equipment Home Theater
Fireplace N
Appliance Bar Fridge, Dishwasher, Disposal, Dryer, Microwave, Oven, Refrigerator, Washer
Laundry In Unit
Exterior
Exterior Feature Balcony, Spa/Hot Tub
Garage Oversized
Garage Spaces 6.0
Pool Private
View City, Mountain(s), Plains
Roof Type Other
Parking Type Oversized
Total Parking Spaces 6
Garage Yes
Building
Story Two
Water Public
Level or Stories Two
Structure Type Brick
Schools
Elementary Schools Other
Middle Schools Shaw Heights
High Schools Westminster
School District Westminster Public Schools
Others
Ownership Individual
Acceptable Financing Cash, Conventional, VA Loan
Listing Terms Cash, Conventional, VA Loan
Read Less Info
Want to know what your home might be worth? Contact us for a FREE valuation!

Our team is ready to help you sell your home for the highest possible price ASAP

© 2024 METROLIST, INC., DBA RECOLORADO® – All Rights Reserved
6455 S. Yosemite St., Suite 500 Greenwood Village, CO 80111 USA
Bought with Compass - Denver
GET MORE INFORMATION

Consultant | Broker Associate | FA100030130






