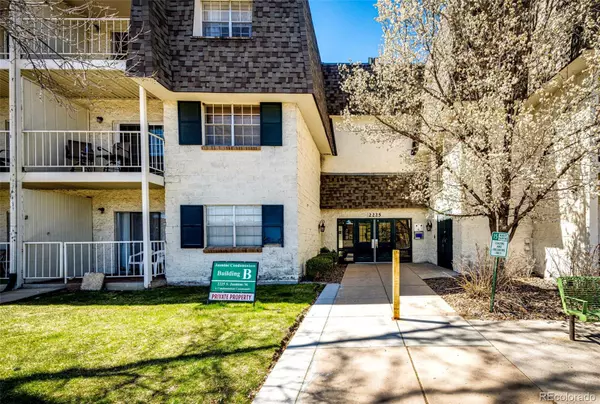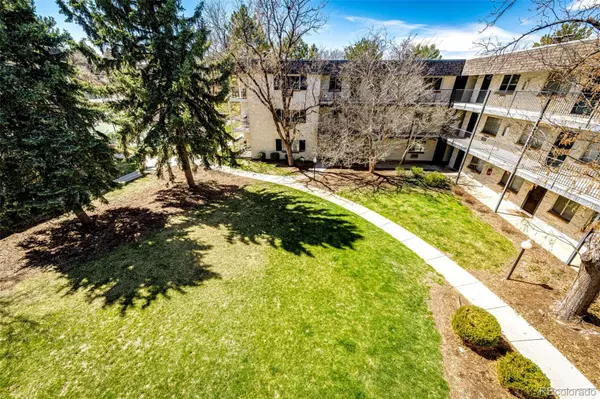$225,000
$217,000
3.7%For more information regarding the value of a property, please contact us for a free consultation.
2 Beds
1 Bath
732 SqFt
SOLD DATE : 04/19/2024
Key Details
Sold Price $225,000
Property Type Condo
Sub Type Condominium
Listing Status Sold
Purchase Type For Sale
Square Footage 732 sqft
Price per Sqft $307
Subdivision Goldsmith
MLS Listing ID 9526536
Sold Date 04/19/24
Bedrooms 2
Full Baths 1
Condo Fees $445
HOA Fees $445/mo
HOA Y/N Yes
Originating Board recolorado
Year Built 1976
Annual Tax Amount $818
Tax Year 2022
Property Description
Welcome home to this beautifully updated 2 bedroom, 1 bath top floor condo which has been updated from top to bottom! You will be instantly greeted by rich, vinyl plank flooring throughout the space, fresh interior paint and light fixtures. The eat-in kitchen has been completely remodeled with stainless steel appliances, walnut cabinets, granite countertops, tile backsplash and tile flooring. The upgraded full bathroom offers quartz shower bathtub, toilet, tile floor plus separate bathroom sink and vanity with mirror. Two large bedrooms with ample closet space along with a private balcony in one of the bedrooms perfect for your morning coffee. Enjoy sitting by the warm, wood burning fireplace/stove on those cold Colorado nights and in-room AC units for the warmer nights. This particular unit comes with a deeded covered parking spot. The community offers secure access into the park like courtyard and individual units with an elevator for easy access. Residents can enjoy use of the community clubhouse with fitness center and outdoor pool along with communal garden. Conveniently located near I25, the High Line Canal trail, neighborhood restaurants, shops and more! HOA practically includes all the above amenities plus everything else (such as heat/water/trash/exterior maintenance with roof and snow removal. All you need to cover is the cost internet, cable and a small electrical bill.
Location
State CO
County Denver
Rooms
Main Level Bedrooms 2
Interior
Interior Features Eat-in Kitchen, Granite Counters, Open Floorplan
Heating Baseboard, Hot Water
Cooling Air Conditioning-Room
Flooring Tile, Vinyl
Fireplaces Number 1
Fireplaces Type Living Room, Wood Burning
Fireplace Y
Appliance Cooktop, Dishwasher, Microwave, Oven, Refrigerator
Laundry Common Area
Exterior
Exterior Feature Elevator, Garden
Pool Outdoor Pool
Roof Type Composition
Total Parking Spaces 1
Garage No
Building
Story One
Sewer Public Sewer
Water Public
Level or Stories One
Structure Type Brick,Concrete
Schools
Elementary Schools Mcmeen
Middle Schools Hill
High Schools Thomas Jefferson
School District Denver 1
Others
Senior Community No
Ownership Individual
Acceptable Financing Cash, Conventional, FHA
Listing Terms Cash, Conventional, FHA
Special Listing Condition None
Pets Description Cats OK, Dogs OK
Read Less Info
Want to know what your home might be worth? Contact us for a FREE valuation!

Our team is ready to help you sell your home for the highest possible price ASAP

© 2024 METROLIST, INC., DBA RECOLORADO® – All Rights Reserved
6455 S. Yosemite St., Suite 500 Greenwood Village, CO 80111 USA
Bought with Trend Commercial Llc
GET MORE INFORMATION

Consultant | Broker Associate | FA100030130






