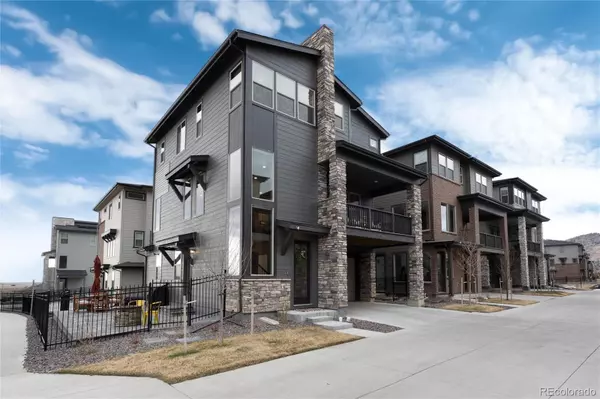$840,000
$840,000
For more information regarding the value of a property, please contact us for a free consultation.
4 Beds
4 Baths
2,249 SqFt
SOLD DATE : 04/19/2024
Key Details
Sold Price $840,000
Property Type Single Family Home
Sub Type Single Family Residence
Listing Status Sold
Purchase Type For Sale
Square Footage 2,249 sqft
Price per Sqft $373
Subdivision Red Rocks Ranch
MLS Listing ID 6099390
Sold Date 04/19/24
Bedrooms 4
Full Baths 2
Half Baths 1
Three Quarter Bath 1
Condo Fees $81
HOA Fees $81/mo
HOA Y/N Yes
Originating Board recolorado
Year Built 2020
Annual Tax Amount $7,268
Tax Year 2023
Lot Size 3,920 Sqft
Acres 0.09
Property Description
OPEN HOUSE SATURDAY THE 16TH: 2PM - 5PM, SUNDAY 17TH: 11AM -3PM. Welcome to this stunning home in the brand-new Red Rocks Ranch community. This home sits on a lot that can no longer be matched. The first level of this three-story home features a bedroom suite, great for guests, a home office, media room or workout space and an oversized 2 car garage including built-in storage. Upstairs, the Great Room, kitchen and nook share a convenient and contemporary open floor plan with access to a balcony for seamless indoor-outdoor living and entertaining. Enjoy the amazing views from the large windows or off your covered balcony. The top floor offers a nook, two secondary bedrooms, a full bath, laundry room and a very large primary suite with a walk-in closet and bathroom. Each bedroom on this level has custom closet organizers. This beautiful home sits on a cul-de sac and has a fully fenced and amazing landscaped yard. The large paver patio was designed for entertaining and to enjoy the view of the park, open area and mountain views. This home offers gorgeous finishes and multiple upgrades including luxury vinyl plank flooring, stainless steel appliances, automated blinds, designer paint and lighting just to mention a few. Enjoy all the nearby recreational opportunities such as Bear Creek Park, golf courses, neighborhood park including the soon to be splash pad, playground and playing fields in the neighborhood. Just moments away from downtown Morrison, Red Rocks Amphitheater, HWY 285, C470, 6th Ave and I-70, and only 15 miles to Denver. This home offers it all! Information provided herein is from sources deemed reliable but not guaranteed and is provided without the intention that any buyer rely upon it. Listing Broker takes no responsibility for its accuracy and all information must be independently verified by buyers.
Location
State CO
County Jefferson
Interior
Interior Features Ceiling Fan(s), Eat-in Kitchen, High Ceilings, High Speed Internet, Kitchen Island, Open Floorplan, Pantry, Primary Suite, Quartz Counters, Smart Thermostat, Smart Window Coverings, Smoke Free, Walk-In Closet(s)
Heating Forced Air, Natural Gas
Cooling Central Air
Flooring Carpet, Vinyl
Fireplace Y
Appliance Convection Oven, Dishwasher, Disposal, Dryer, Microwave, Oven, Refrigerator, Self Cleaning Oven, Washer
Exterior
Exterior Feature Lighting, Private Yard
Garage Concrete, Dry Walled, Storage
Garage Spaces 2.0
Fence Full
Utilities Available Cable Available, Natural Gas Connected
View Mountain(s), Valley
Roof Type Composition
Parking Type Concrete, Dry Walled, Storage
Total Parking Spaces 2
Garage Yes
Building
Lot Description Corner Lot, Cul-De-Sac, Irrigated, Landscaped, Sprinklers In Front, Sprinklers In Rear
Story Three Or More
Sewer Public Sewer
Water Public
Level or Stories Three Or More
Structure Type Frame
Schools
Elementary Schools Hutchinson
Middle Schools Dunstan
High Schools Green Mountain
School District Jefferson County R-1
Others
Senior Community No
Ownership Agent Owner
Acceptable Financing Cash, Conventional, FHA, Jumbo, VA Loan
Listing Terms Cash, Conventional, FHA, Jumbo, VA Loan
Special Listing Condition None
Pets Description Cats OK, Dogs OK
Read Less Info
Want to know what your home might be worth? Contact us for a FREE valuation!

Our team is ready to help you sell your home for the highest possible price ASAP

© 2024 METROLIST, INC., DBA RECOLORADO® – All Rights Reserved
6455 S. Yosemite St., Suite 500 Greenwood Village, CO 80111 USA
Bought with Colorado Craft Brokers
GET MORE INFORMATION

Consultant | Broker Associate | FA100030130






