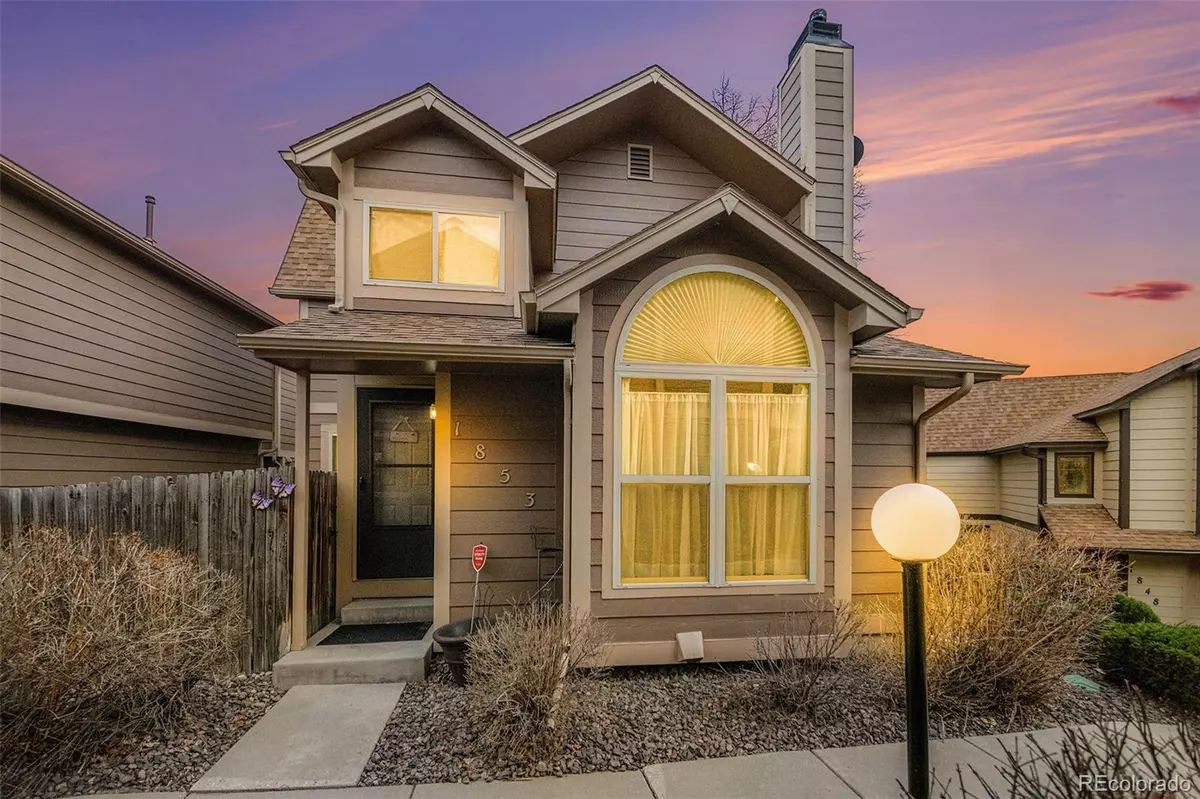$375,000
$379,900
1.3%For more information regarding the value of a property, please contact us for a free consultation.
2 Beds
3 Baths
1,329 SqFt
SOLD DATE : 04/22/2024
Key Details
Sold Price $375,000
Property Type Condo
Sub Type Condominium
Listing Status Sold
Purchase Type For Sale
Square Footage 1,329 sqft
Price per Sqft $282
Subdivision Deer Pointe Village
MLS Listing ID 9507327
Sold Date 04/22/24
Bedrooms 2
Full Baths 2
Half Baths 1
Condo Fees $458
HOA Fees $458/mo
HOA Y/N Yes
Originating Board recolorado
Year Built 1986
Annual Tax Amount $1,902
Tax Year 2022
Lot Size 871 Sqft
Acres 0.02
Property Description
Hurry to see this stunning and meticulously maintained two story home-style condo in the highly acclaimed Deer Pointe Village community of Aurora, Colorado. This incredible home features 1,329 sq.ft. of quality living space 2 bedroom, 3 bathrooms, a rare fenced backyard, and an over-sized detached 2 car detached garage!!! Once inside, you will love the true open-concept floor plan with soaring ceilings and is flooded with natural light through the large windows that perfectly frame the outdoor living space. The main floor is spectacular and greets you with an over-sized family room that features a cozy brick faced fireplace and room for the whole family. The spacious eat-in kitchen is nicely appointed with beautiful cabinets with decorative hardware, extended counters, custom tile backsplash, upgraded appliances, and a large pantry. The perfectly placed dining area is perfect for everyday meals or hosting family gatherings. The main floor is complete with a guest bathroom, convenient laundry room, flex space for a great home office, and easy access to your private, fully fenced backyard. Wind your way to the second level where you will find the luxurious master suite. Enjoy peaceful seclusion in this remarkable space with a private, remodeled full bathroom and a huge closet. The second level is complete with an additional large bedroom, and a full bathroom. Other features include a new furnace, central air conditioning, decorative and LED lighting, and so much more!!! Enjoy maintenance free easy living with HOA maintained exterior and roof, professional landscape, ample guest parking, and total community care. This spectacular home is close to everything with easy access to shopping, recreation centers, DIA, DTC, Light Rail, and get anywhere quick with easy access to I-225 and I-70.
Location
State CO
County Arapahoe
Zoning RES
Rooms
Basement Crawl Space
Interior
Interior Features Ceiling Fan(s), Eat-in Kitchen, Entrance Foyer, High Ceilings, High Speed Internet, Laminate Counters, Open Floorplan, Pantry, Primary Suite, Vaulted Ceiling(s), Walk-In Closet(s)
Heating Forced Air
Cooling Central Air
Flooring Carpet, Tile, Wood
Fireplaces Number 1
Fireplaces Type Family Room
Fireplace Y
Appliance Dishwasher, Disposal, Dryer, Microwave, Refrigerator, Self Cleaning Oven, Washer
Exterior
Exterior Feature Private Yard, Rain Gutters
Garage Spaces 2.0
Fence Full
Utilities Available Electricity Connected, Internet Access (Wired), Natural Gas Connected, Phone Connected
Roof Type Composition
Total Parking Spaces 2
Garage No
Building
Lot Description Landscaped, Master Planned, Near Public Transit
Story Two
Sewer Public Sewer
Water Public
Level or Stories Two
Structure Type Wood Siding
Schools
Elementary Schools Vassar
Middle Schools Mrachek
High Schools Rangeview
School District Adams-Arapahoe 28J
Others
Senior Community No
Ownership Individual
Acceptable Financing Cash, Conventional, FHA, VA Loan
Listing Terms Cash, Conventional, FHA, VA Loan
Special Listing Condition None
Pets Description Cats OK, Dogs OK
Read Less Info
Want to know what your home might be worth? Contact us for a FREE valuation!

Our team is ready to help you sell your home for the highest possible price ASAP

© 2024 METROLIST, INC., DBA RECOLORADO® – All Rights Reserved
6455 S. Yosemite St., Suite 500 Greenwood Village, CO 80111 USA
Bought with Compass - Denver
GET MORE INFORMATION

Consultant | Broker Associate | FA100030130






