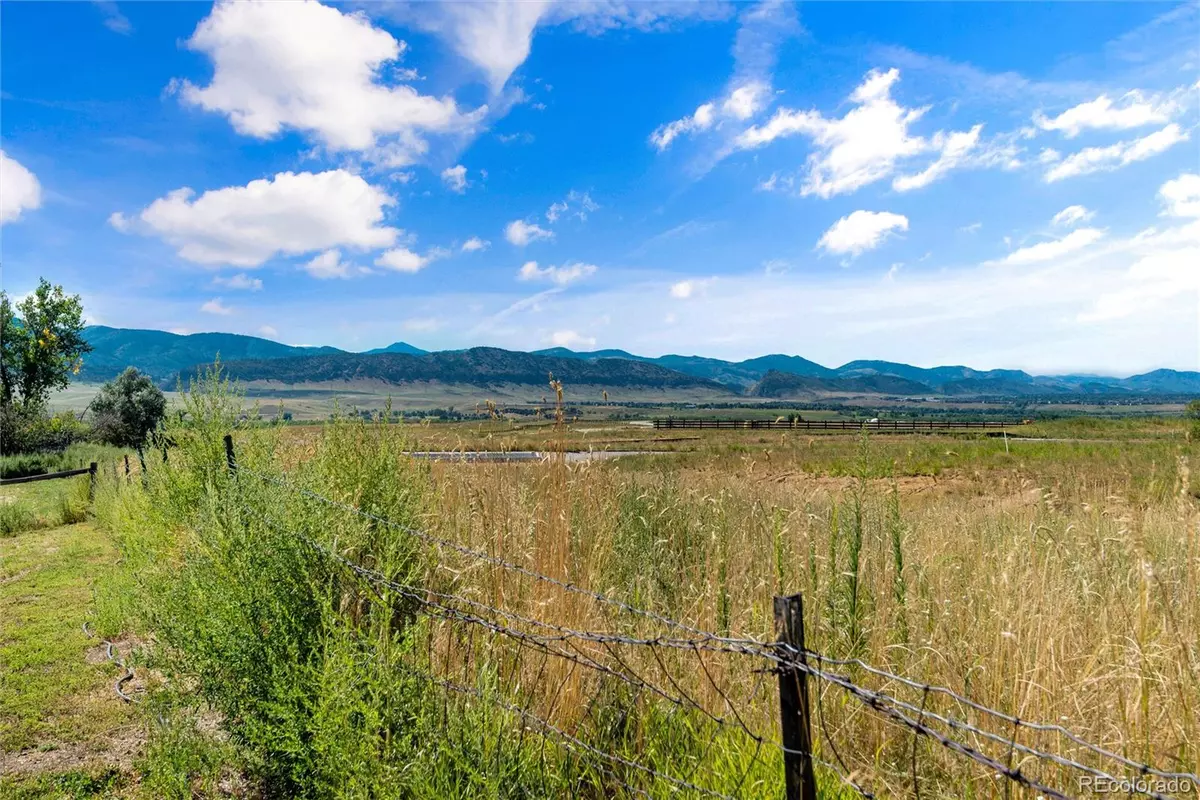$965,000
$995,000
3.0%For more information regarding the value of a property, please contact us for a free consultation.
4 Beds
3 Baths
3,346 SqFt
SOLD DATE : 04/23/2024
Key Details
Sold Price $965,000
Property Type Single Family Home
Sub Type Single Family Residence
Listing Status Sold
Purchase Type For Sale
Square Footage 3,346 sqft
Price per Sqft $288
Subdivision View Ridge
MLS Listing ID 8308465
Sold Date 04/23/24
Style Traditional
Bedrooms 4
Full Baths 2
Three Quarter Bath 1
HOA Y/N No
Abv Grd Liv Area 3,346
Originating Board recolorado
Year Built 1985
Annual Tax Amount $4,073
Tax Year 2022
Lot Size 1.680 Acres
Acres 1.68
Property Description
Back on market - VERY Unique Property! This lovely and updated home has one of the best lots in the neighborhood. You'll be impressed with the magnificent views of the Front Range and the ability to walk out your front door to the Highline Canal. VERY IMPORTANT: NEW DEVELOPMENT BEHIND HOME SHOULD NOT IMPEDE ON THIS HOME, THERE IS A WALKING PATH AND ONE STORY HOMES - (CALL LISTING AGENT FOR DETAILS). Kitchen boasts Stainless Steel Appliances (including gas stove), Custom Island, and Unique Pantry. HUGE Sun Room/Game Room could be converted to additional bedrooms. Brand New Roof and New Carpet in the 3 bedrooms and Vinyl Flooring in Living Room. In Lower Level, Spacious Family Room with a Wood/Coal Burning Stove. Previous owner had a 4th bedroom in bar area. Enjoy tinkering in your TWO Garages, Oversized 3 Vehicles and the other Oversized with 2 Vehicles. You'll enjoy the solace and peacefulness of country living with ability to have up to 3 Horses and Chickens — but only 15 minutes to Downtown Littleton, 25 minutes to Castle Rock, 10 minutes to Waterton Canyon and 5 Minutes to Chatfield Reservoir! Unique Neighborhood with NO HOA, Up to 3 Livestock, And Multiple Homes in this community that are 2 Million PLUS! Great Potential to add your own flare to this home or Build new home! Don't miss out on this opportunity!
Location
State CO
County Douglas
Zoning ER
Interior
Interior Features Built-in Features, Ceiling Fan(s), Eat-in Kitchen, Kitchen Island, Open Floorplan, Pantry, Solid Surface Counters, Walk-In Closet(s)
Heating Coal, Forced Air, Pellet Stove, Propane, Wood Stove
Cooling Evaporative Cooling
Flooring Carpet, Concrete, Cork, Laminate, Tile
Fireplaces Number 2
Fireplaces Type Pellet Stove, Recreation Room, Wood Burning Stove
Fireplace Y
Appliance Dishwasher, Range, Range Hood, Refrigerator
Laundry In Unit
Exterior
Exterior Feature Balcony, Dog Run, Garden, Lighting, Playground, Private Yard, Rain Gutters
Parking Features 220 Volts, Exterior Access Door, Oversized
Garage Spaces 5.0
Fence Fenced Pasture, Full
Utilities Available Electricity Available, Electricity Connected, Natural Gas Available, Natural Gas Connected, Propane
Roof Type Composition
Total Parking Spaces 5
Garage Yes
Building
Lot Description Foothills, Greenbelt, Irrigated, Landscaped, Level, Meadow, Open Space
Foundation Slab
Sewer Septic Tank
Water Public
Level or Stories Split Entry (Bi-Level)
Structure Type Frame,Stone,Vinyl Siding
Schools
Elementary Schools Roxborough
Middle Schools Ranch View
High Schools Thunderridge
School District Douglas Re-1
Others
Senior Community No
Ownership Individual
Acceptable Financing Cash, Conventional, VA Loan
Listing Terms Cash, Conventional, VA Loan
Special Listing Condition None
Read Less Info
Want to know what your home might be worth? Contact us for a FREE valuation!

Our team is ready to help you sell your home for the highest possible price ASAP

© 2025 METROLIST, INC., DBA RECOLORADO® – All Rights Reserved
6455 S. Yosemite St., Suite 500 Greenwood Village, CO 80111 USA
Bought with NAV Real Estate
GET MORE INFORMATION
Consultant | Broker Associate | FA100030130






