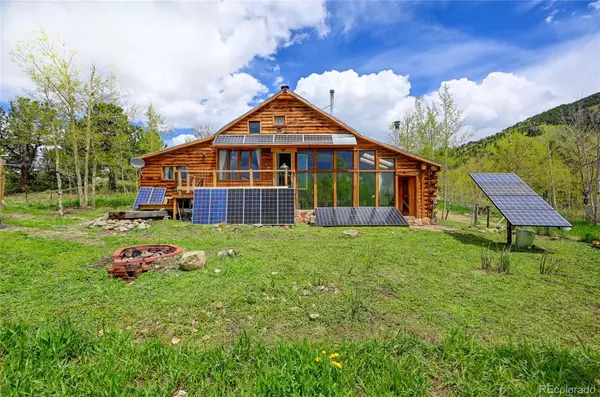$700,000
$699,999
For more information regarding the value of a property, please contact us for a free consultation.
3 Beds
3 Baths
2,761 SqFt
SOLD DATE : 04/26/2024
Key Details
Sold Price $700,000
Property Type Single Family Home
Sub Type Single Family Residence
Listing Status Sold
Purchase Type For Sale
Square Footage 2,761 sqft
Price per Sqft $253
Subdivision York Gulch
MLS Listing ID 3506615
Sold Date 04/26/24
Style Rustic Contemporary
Bedrooms 3
Full Baths 1
Half Baths 1
Three Quarter Bath 1
Condo Fees $50
HOA Fees $4/ann
HOA Y/N Yes
Originating Board recolorado
Year Built 1982
Annual Tax Amount $2,317
Tax Year 2022
Lot Size 4.600 Acres
Acres 4.6
Property Description
**BACK ON MARKET-LOTS OF SELLER IMPROVEMENTS** At the top of the world, this is a very flat, usable lot with outstanding snow-capped mountain views. Full Solar powered home with auto-starting propane generator back up for those rare cloudy days. Fully automated and easily monitored from your smart phone with a variety of handy apps. So private, no neighbor’s houses in sight! This log home is rustic and charming with three bedrooms and three bathrooms. Passive solar heat and additional heat sources that include propane wall heaters, pellet stove, and wood stoves. This home oozes charm with exposed beams, unique architectural features, and an interesting floor plan that revolves around a heat generating sun room. Upcycling may have been dreamed up here! Logs and beams were salvaged from a cabin and factory in Arvada and Lakewood. Ingenious design allows for heat distribution throughout the home. The PV system has been upgraded with a newer (2019) power inverter and four lithium batteries. The main level primary bedroom has access to the semi-private bathroom with a large soaking tub and shower, and the upper loft area has a convenient half bathroom. The home is currently set up to include an Income-Producing studio that contributes greatly to the cost of ownership, or could be used as a lock-off apartment with it’s own private entrance. A rustic barn and outdoor wood fired sauna add to the charm of this very special property! Own a piece of history as the "Wall Street" mining claim is your slice of heaven. Surprisingly close to I-70, you have easy access to Denver or world class skiing. Escape the rat race and drink in the serenity that is 190 Mule Deer Trail. Come call this one yours!
Location
State CO
County Clear Creek
Zoning M-1
Rooms
Basement Crawl Space
Main Level Bedrooms 2
Interior
Interior Features Breakfast Nook, Built-in Features, Eat-in Kitchen, Entrance Foyer, Kitchen Island, Open Floorplan, Pantry, Tile Counters
Heating Active Solar, Passive Solar, Pellet Stove, Propane, Solar, Wall Furnace, Wood Stove
Cooling None
Flooring Tile, Wood
Fireplaces Number 1
Fireplaces Type Pellet Stove, Wood Burning, Wood Burning Stove
Fireplace Y
Appliance Dryer, Oven, Refrigerator, Tankless Water Heater, Washer, Water Purifier
Exterior
Utilities Available Electricity Not Available, Off Grid, Propane
View Mountain(s)
Roof Type Metal
Total Parking Spaces 4
Garage No
Building
Lot Description Level, Meadow, Rock Outcropping, Sloped
Story Two
Foundation Concrete Perimeter, Slab
Sewer Septic Tank
Water Well
Level or Stories Two
Structure Type Frame,Log
Schools
Elementary Schools Carlson
Middle Schools Clear Creek
High Schools Clear Creek
School District Clear Creek Re-1
Others
Senior Community No
Ownership Individual
Acceptable Financing Cash, Conventional, FHA, VA Loan
Listing Terms Cash, Conventional, FHA, VA Loan
Special Listing Condition None
Read Less Info
Want to know what your home might be worth? Contact us for a FREE valuation!

Our team is ready to help you sell your home for the highest possible price ASAP

© 2024 METROLIST, INC., DBA RECOLORADO® – All Rights Reserved
6455 S. Yosemite St., Suite 500 Greenwood Village, CO 80111 USA
Bought with Brokers Guild Real Estate
GET MORE INFORMATION

Consultant | Broker Associate | FA100030130






