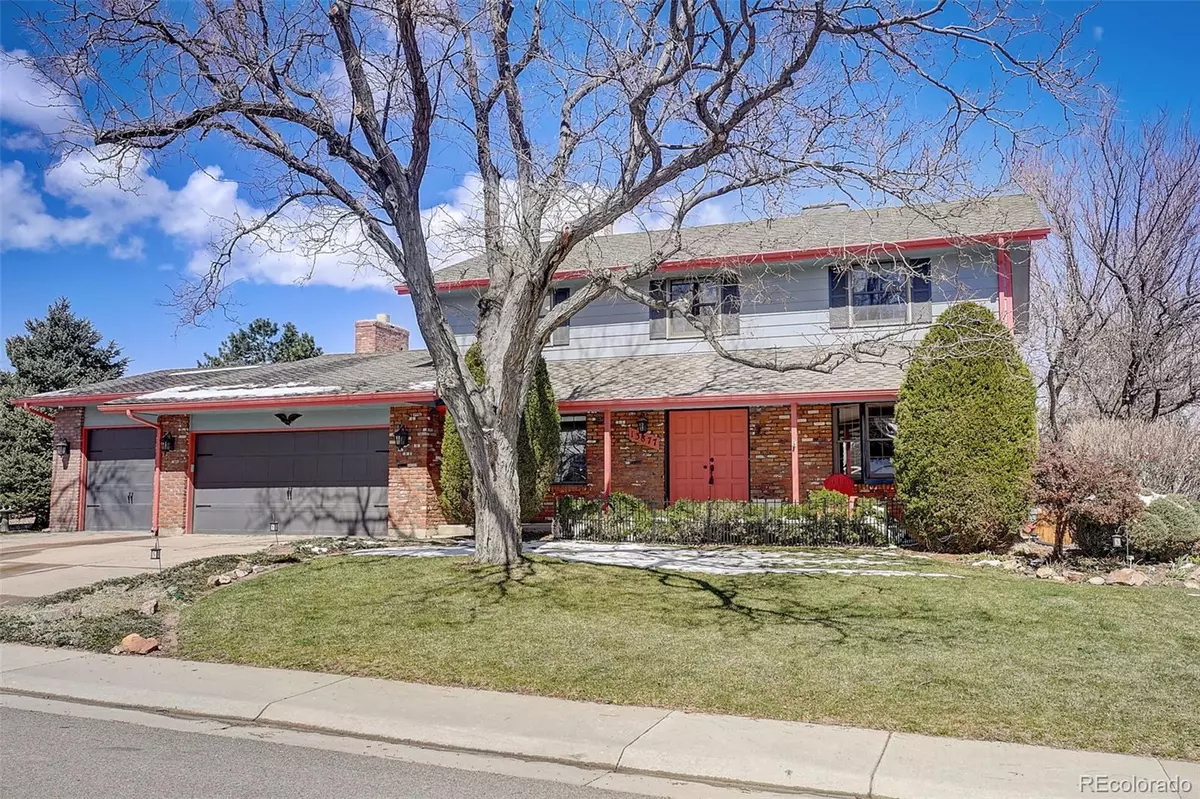$1,049,000
$1,047,000
0.2%For more information regarding the value of a property, please contact us for a free consultation.
5 Beds
4 Baths
3,113 SqFt
SOLD DATE : 04/26/2024
Key Details
Sold Price $1,049,000
Property Type Single Family Home
Sub Type Single Family Residence
Listing Status Sold
Purchase Type For Sale
Square Footage 3,113 sqft
Price per Sqft $336
Subdivision Sixth Avenue West
MLS Listing ID 3719969
Sold Date 04/26/24
Bedrooms 5
Full Baths 2
Half Baths 1
Three Quarter Bath 1
Condo Fees $50
HOA Fees $4/ann
HOA Y/N Yes
Abv Grd Liv Area 2,374
Originating Board recolorado
Year Built 1976
Annual Tax Amount $4,885
Tax Year 2023
Lot Size 0.300 Acres
Acres 0.3
Property Description
This is the Golden home and epitome of Colorado living you have been waiting for! This spacious lot sits on a quiet and meticulously maintained cul-de-sac in the desirable Sixth Avenue West neighborhood, nuzzled next to a manicured community park and playground. Follow the walking trail for a short distance and delight in the new community pool with a water slide.With easy access to downtown Golden and Denver (including via light rail), the mountains, and within walking distance of Kyffin Elementary (Jeffco GT Center school), once you're in, you will never want to leave this respectful and helpful community of neighbors. Don't forget about the south-facing orientation which provides both house and driveway with natural solar snow removal. Join us in the sun-soaked heart of the home where the open kitchen, dining room and (2) living spaces merge timeless craftsmanship and contemporary upgrades with elegant hardwood flooring, crown molding, and sleek granite countertops. Discover the cozy family room, complete with a brick mantel and fireplace, creating a warm and inviting ambiance. Transition seamlessly from indoor to outdoor living with ease as the family room leads to an enormous deck, ideal for grilling and entertaining. Enjoy the meticulously landscaped backyard covered with mature trees and bordered by new fences. Upstairs, find the comforts of 4 spacious and bright bedrooms with ample closet and storage space. The primary suite with brand new carpet and large windows provides a relaxing haven. Breathe easy knowing there are so many additional room options for work, recreation, guests and family. The walkout, finished basement is an added luxury with a non-conforming bedroom, bath, living space and kitchenette. So Many upgrades throughout- Central Air (2019), Upgraded Evaporative Cooling (2022), Radon Mitigation System (2023), Newer Roof and Gutters (2018), New Furnace (2019), Newer Fences (2022), Garage Doors (2018).
Location
State CO
County Jefferson
Zoning P-D
Rooms
Basement Finished, Full, Walk-Out Access
Interior
Interior Features Breakfast Nook, Ceiling Fan(s), Granite Counters, In-Law Floor Plan, Kitchen Island, Radon Mitigation System, Smart Thermostat, Smoke Free, Utility Sink, Walk-In Closet(s), Wired for Data
Heating Forced Air
Cooling Central Air, Evaporative Cooling
Flooring Carpet, Laminate, Tile, Wood
Fireplaces Number 1
Fireplaces Type Family Room, Gas Log
Fireplace Y
Appliance Cooktop, Dishwasher, Disposal, Dryer, Gas Water Heater, Humidifier, Microwave, Oven, Range, Refrigerator, Self Cleaning Oven, Washer
Exterior
Exterior Feature Fire Pit, Garden, Private Yard, Rain Gutters, Water Feature
Parking Features Concrete, Dry Walled, Exterior Access Door, Insulated Garage, Lighted, Oversized
Garage Spaces 3.0
Fence Full
Utilities Available Cable Available, Electricity Available, Electricity Connected, Internet Access (Wired), Natural Gas Available, Natural Gas Connected
View Mountain(s)
Roof Type Composition,Wood
Total Parking Spaces 3
Garage Yes
Building
Lot Description Cul-De-Sac, Landscaped, Many Trees, Near Public Transit, Sprinklers In Front, Sprinklers In Rear
Sewer Public Sewer
Water Public
Level or Stories Two
Structure Type Brick,Wood Siding
Schools
Elementary Schools Kyffin
Middle Schools Bell
High Schools Golden
School District Jefferson County R-1
Others
Senior Community No
Ownership Individual
Acceptable Financing 1031 Exchange, Cash, Conventional, FHA, Jumbo, VA Loan
Listing Terms 1031 Exchange, Cash, Conventional, FHA, Jumbo, VA Loan
Special Listing Condition None
Read Less Info
Want to know what your home might be worth? Contact us for a FREE valuation!

Our team is ready to help you sell your home for the highest possible price ASAP

© 2025 METROLIST, INC., DBA RECOLORADO® – All Rights Reserved
6455 S. Yosemite St., Suite 500 Greenwood Village, CO 80111 USA
Bought with Orchard Brokerage LLC
GET MORE INFORMATION
Consultant | Broker Associate | FA100030130






