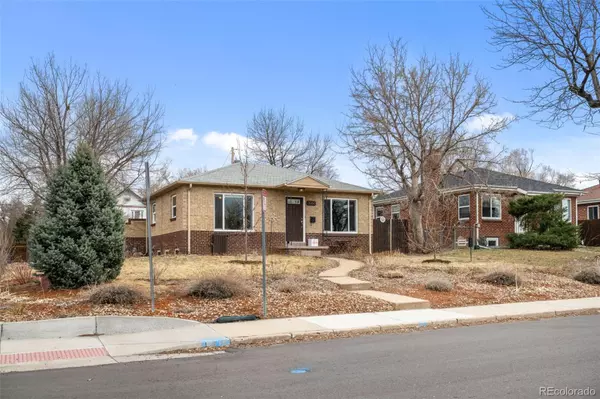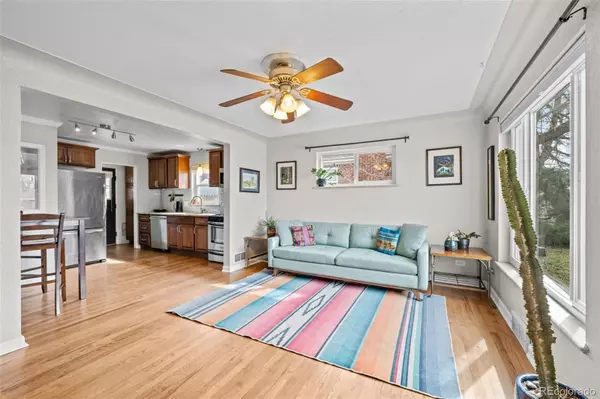$611,062
$595,000
2.7%For more information regarding the value of a property, please contact us for a free consultation.
3 Beds
2 Baths
1,452 SqFt
SOLD DATE : 04/29/2024
Key Details
Sold Price $611,062
Property Type Single Family Home
Sub Type Single Family Residence
Listing Status Sold
Purchase Type For Sale
Square Footage 1,452 sqft
Price per Sqft $420
Subdivision Skyland
MLS Listing ID 8939814
Sold Date 04/29/24
Style Traditional
Bedrooms 3
Full Baths 1
Three Quarter Bath 1
HOA Y/N No
Originating Board recolorado
Year Built 1949
Annual Tax Amount $3,094
Tax Year 2023
Lot Size 6,098 Sqft
Acres 0.14
Property Description
Welcome home to this picture perfect 3 bedroom/2 bath home bursting with charm in the highly sought-after Skyland neighborhood. This gem offers an open concept floorplan that is flooded with natural light and boasts upgraded finishes including- hardwood floors throughout, SS appliances, updated tile and light fixtures, appealing neutral paint and so much more. The living room flows effortlessly into the kitchen- making it ideal for entertaining. Both bedrooms on the main level are generously sized and offer ample closet space. Looking for more? Head downstairs and enjoy a secondary family room (complete with new carpet- 2024) an additional bedroom (non-conforming), ¾ bathroom and bonus office/exercise/flex room.
Calling all garden enthusiasts!!- This backyard is a true oasis – enjoy morning coffee or an evening glass of wine on the patio over-looking the numerous mature perennial shrub and flower gardens interspersed with xeriscaping and pollinator-friendly native flower beds, as well as robust fruit trees and shrubs (apples, peaches, strawberries, blueberries, raspberries, currants, and more).
Leave the car at home (in the rare attached one-car garage) and walk/bike to to numerous shops, restaurants, City Park, the Denver Zoo, Museum of Nature and Science and RiNo -all just a stones throw away! This home lives large, is move-in ready and will not disappoint.
Location
State CO
County Denver
Zoning E-SU-D1X
Rooms
Basement Full
Main Level Bedrooms 2
Interior
Interior Features Eat-in Kitchen, Granite Counters
Heating Forced Air
Cooling Central Air
Flooring Carpet, Tile, Wood
Fireplace N
Appliance Dishwasher, Disposal, Dryer, Microwave, Oven, Refrigerator, Washer
Laundry In Unit
Exterior
Exterior Feature Garden, Private Yard
Garage Spaces 1.0
Fence Full
Roof Type Composition
Total Parking Spaces 2
Garage Yes
Building
Lot Description Landscaped, Level
Story One
Sewer Public Sewer
Water Public
Level or Stories One
Structure Type Brick
Schools
Elementary Schools Columbine
Middle Schools Whittier E-8
High Schools Manual
School District Denver 1
Others
Senior Community No
Ownership Individual
Acceptable Financing Cash, Conventional, FHA, VA Loan
Listing Terms Cash, Conventional, FHA, VA Loan
Special Listing Condition None
Read Less Info
Want to know what your home might be worth? Contact us for a FREE valuation!

Our team is ready to help you sell your home for the highest possible price ASAP

© 2024 METROLIST, INC., DBA RECOLORADO® – All Rights Reserved
6455 S. Yosemite St., Suite 500 Greenwood Village, CO 80111 USA
Bought with West and Main Homes Inc
GET MORE INFORMATION

Consultant | Broker Associate | FA100030130






