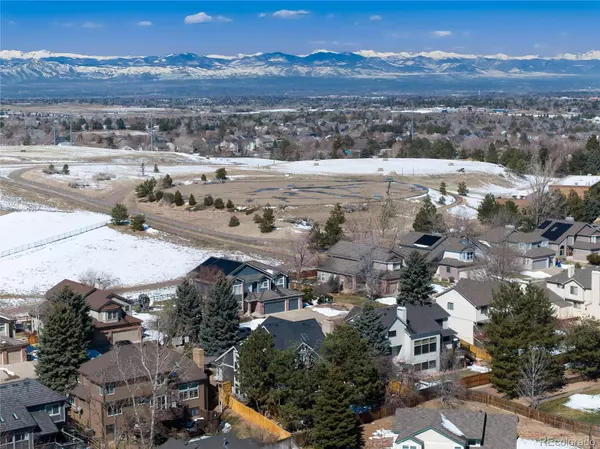$850,000
$850,000
For more information regarding the value of a property, please contact us for a free consultation.
3 Beds
4 Baths
2,823 SqFt
SOLD DATE : 04/30/2024
Key Details
Sold Price $850,000
Property Type Single Family Home
Sub Type Single Family Residence
Listing Status Sold
Purchase Type For Sale
Square Footage 2,823 sqft
Price per Sqft $301
Subdivision The Charter
MLS Listing ID 5482399
Sold Date 04/30/24
Style Traditional
Bedrooms 3
Full Baths 2
Half Baths 1
Three Quarter Bath 1
Condo Fees $50
HOA Fees $4/ann
HOA Y/N Yes
Originating Board recolorado
Year Built 1987
Annual Tax Amount $4,725
Tax Year 2023
Lot Size 6,969 Sqft
Acres 0.16
Property Description
Stunning Professionally Remodeled Home in coveted The Charter Neighborhood of Lone Tree with over $150k in upgrades! This Extensive Remodel has a New Expanded Kitchen with New cabinets, New Appliances, New Quartz counters/waterfall design, New Breakfast Bar with seating, New Carpet! Primary Bath remodeled with New Shower, Soaking Tub and New Vanity and Tile Flooring! Upper-Level Bath has New Tub and Vanity and Tile Flooring! New LED Can Lighting throughout the home! Main level top of line Pergo flooring! New Interior Paint, New Furnace and Humidifier, New AC, New Custom Blinds, New Washer and Dryer. From the moment you enter this beautiful home you are amazed with the Open Floor Plan and how light and bright it is with vaulted ceilings, skylights and the oversized windows in the front and the back of the house! The main level features the expanded new kitchen, a large living room, dining room, great room with fireplace, powder room and laundry. The upper level boasts a spacious Primary Suite with new carpet, with 5-piece bath all with New Shower, Soaking Tub, Vanity, and tile floor. The large secondary bedrooms have been updated with lighting, carpet and vaulted ceilings. The main bath has new tub, tile flooring, custom shower glass and vanity. The walk-out basement was remodeled too with new flooring, recreation room (could be used as non-conforming 4th bedroom and a ¾ bath, and a new finished space that can serve as an office or flex room with great lighting that looks to the backyard firepit! There is a large storage room or can be used for expansion or a workout space. This home has a beautiful private backyard with custom cut stone work and smart home automation technology. Users can have smart devices and voice control of all landscape/Patio lighting as well as the backyard self-lighting natural gas firepit. High End Turf with sprinkler system in tack compliments the backyard giving a natural look little maintenance or water usage. A Must See!
Location
State CO
County Douglas
Zoning Residential
Rooms
Basement Finished, Full, Walk-Out Access
Interior
Interior Features Built-in Features, Ceiling Fan(s), Entrance Foyer, Five Piece Bath, High Ceilings, Open Floorplan, Pantry, Primary Suite, Quartz Counters, Radon Mitigation System, Vaulted Ceiling(s), Walk-In Closet(s)
Heating Forced Air, Natural Gas
Cooling Central Air
Flooring Carpet, Laminate, Tile
Fireplaces Number 1
Fireplaces Type Great Room, Wood Burning
Fireplace Y
Appliance Dishwasher, Disposal, Dryer, Gas Water Heater, Microwave, Oven, Range, Refrigerator, Washer
Laundry In Unit
Exterior
Exterior Feature Fire Pit, Lighting, Private Yard, Rain Gutters
Garage Concrete
Garage Spaces 3.0
Fence Full
Utilities Available Cable Available, Electricity Connected, Natural Gas Connected, Phone Available
Roof Type Stone-Coated Steel
Parking Type Concrete
Total Parking Spaces 3
Garage Yes
Building
Story Two
Foundation Slab
Sewer Public Sewer
Water Public
Level or Stories Two
Structure Type Brick,Frame
Schools
Elementary Schools Eagle Ridge
Middle Schools Cresthill
High Schools Highlands Ranch
School District Douglas Re-1
Others
Senior Community No
Ownership Individual
Acceptable Financing Cash, Conventional, FHA, VA Loan
Listing Terms Cash, Conventional, FHA, VA Loan
Special Listing Condition None
Read Less Info
Want to know what your home might be worth? Contact us for a FREE valuation!

Our team is ready to help you sell your home for the highest possible price ASAP

© 2024 METROLIST, INC., DBA RECOLORADO® – All Rights Reserved
6455 S. Yosemite St., Suite 500 Greenwood Village, CO 80111 USA
Bought with Keller Williams Advantage Realty LLC
GET MORE INFORMATION

Consultant | Broker Associate | FA100030130






