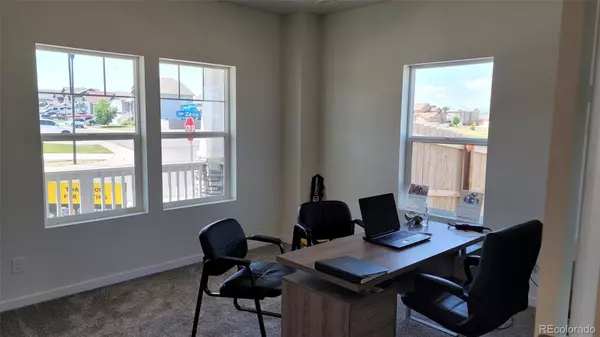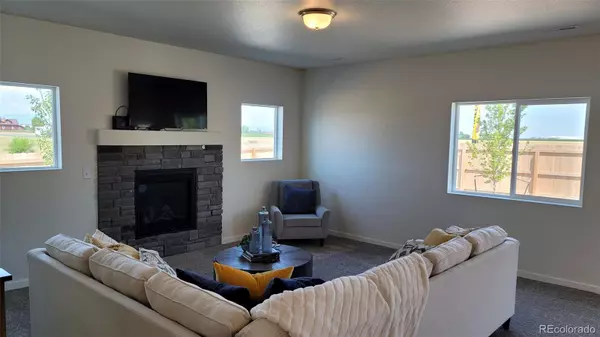$567,850
$568,225
0.1%For more information regarding the value of a property, please contact us for a free consultation.
4 Beds
3 Baths
2,659 SqFt
SOLD DATE : 05/01/2024
Key Details
Sold Price $567,850
Property Type Single Family Home
Sub Type Single Family Residence
Listing Status Sold
Purchase Type For Sale
Square Footage 2,659 sqft
Price per Sqft $213
Subdivision Cherry Meadows
MLS Listing ID 7406491
Sold Date 05/01/24
Style Contemporary
Bedrooms 4
Full Baths 2
Half Baths 1
Condo Fees $45
HOA Fees $45/mo
HOA Y/N Yes
Originating Board recolorado
Year Built 2023
Annual Tax Amount $480
Tax Year 2022
Lot Size 8,276 Sqft
Acres 0.19
Property Description
Sitting on the sidelines due to low inventory? Challenger Homes can get you back in the game! Come Check out our New Community in Brighton, with Impressive Included Features and low maintenance lots!
Welcome to Cherry Meadows, a premier community in the charming town of Brighton, Colorado. Nestled amidst scenic landscapes and offering a serene and family-friendly environment, Cherry Meadows is the perfect place to call home. This brand-new construction home exemplifies modern living at its finest, combining style, comfort, and functionality.
This new construction home in Cherry Meadows combines the best of modern living with a close-knit community atmosphere, offering a peaceful and comfortable lifestyle for its residents. Don't miss the opportunity to make this beautiful home your own and enjoy all that Cherry Meadows has to offer.
Location
State CO
County Adams
Zoning RES
Interior
Interior Features Eat-in Kitchen, Entrance Foyer, Five Piece Bath, High Ceilings, Kitchen Island, Open Floorplan, Pantry, Quartz Counters, Walk-In Closet(s)
Heating Forced Air
Cooling Central Air
Flooring Carpet, Vinyl
Fireplaces Number 1
Fireplaces Type Gas Log, Living Room
Fireplace Y
Appliance Dishwasher, Disposal, Gas Water Heater, Microwave, Oven, Self Cleaning Oven, Tankless Water Heater
Exterior
Exterior Feature Private Yard
Garage Concrete, Finished, Insulated Garage, Lighted
Garage Spaces 3.0
Fence Partial
Utilities Available Cable Available, Electricity Connected, Internet Access (Wired), Natural Gas Connected, Phone Available
View City, Mountain(s), Plains
Roof Type Composition
Parking Type Concrete, Finished, Insulated Garage, Lighted
Total Parking Spaces 3
Garage Yes
Building
Lot Description Corner Lot, Level, Sprinklers In Front
Story Two
Foundation Slab
Sewer Public Sewer
Water Public
Level or Stories Two
Structure Type Frame
Schools
Elementary Schools Northeast
Middle Schools Overland Trail
High Schools Brighton
School District School District 27-J
Others
Senior Community No
Ownership Builder
Acceptable Financing 1031 Exchange, Cash, Conventional
Listing Terms 1031 Exchange, Cash, Conventional
Special Listing Condition None
Pets Description Cats OK, Dogs OK
Read Less Info
Want to know what your home might be worth? Contact us for a FREE valuation!

Our team is ready to help you sell your home for the highest possible price ASAP

© 2024 METROLIST, INC., DBA RECOLORADO® – All Rights Reserved
6455 S. Yosemite St., Suite 500 Greenwood Village, CO 80111 USA
Bought with NON MLS PARTICIPANT
GET MORE INFORMATION

Consultant | Broker Associate | FA100030130






