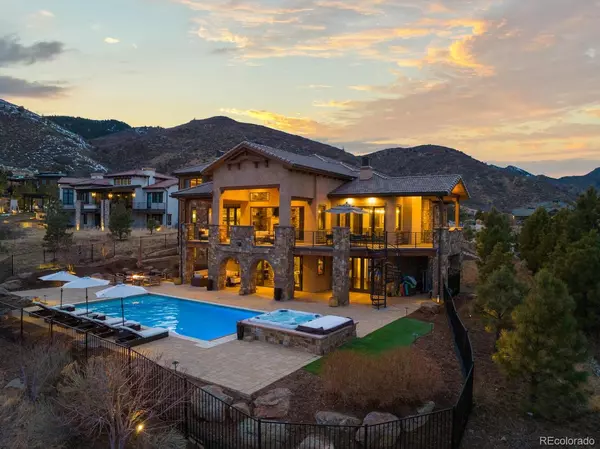$3,800,000
$3,895,000
2.4%For more information regarding the value of a property, please contact us for a free consultation.
5 Beds
7 Baths
6,188 SqFt
SOLD DATE : 05/01/2024
Key Details
Sold Price $3,800,000
Property Type Single Family Home
Sub Type Single Family Residence
Listing Status Sold
Purchase Type For Sale
Square Footage 6,188 sqft
Price per Sqft $614
Subdivision Ravenna
MLS Listing ID 9187513
Sold Date 05/01/24
Style Mountain Contemporary
Bedrooms 5
Full Baths 1
Half Baths 2
Three Quarter Bath 4
Condo Fees $340
HOA Fees $340/mo
HOA Y/N Yes
Originating Board recolorado
Year Built 2017
Annual Tax Amount $23,716
Tax Year 2022
Lot Size 0.730 Acres
Acres 0.73
Property Description
INSPIRED LIVING :: Of all the stunning spaces we've made ourselves acquainted with this one in Ravenna ranks among the finest. Not only is this crown jewel in one of our absolute favorite neighborhoods, but she's sporting one of the best settings. Perfectly perched Hole 6 of the golf course, this home offers incredible views of Fairway 5 & pond below. Unpretentious & warm by design, this custom built stunner was built with family and togetherness in mind. The chef's kitchen with island comes complete with custom cabinetry and top-of-the line appliances including a Thermadore range/oven/warming drawer & vent hood. Once you enter the primary main floor bedroom, you may never leave; featuring access to the deck, a spa-like bathroom & separate closets with custom built-ins, you'll find this sanctuary the perfect space to relax and relish in your good fortune. Descend to the professionally finished lower level which boasts polished concrete floors, a large bar and plenty of room for gaming and movie watching. Three bedrooms, including an adorable bunk room, each with en-suite baths, round out this level. Upstairs, you'll find a lovely junior suite with additional living/exercise area; ideal for nanny quarters. Perfect for entertaining on any scale, the fabulous outdoor living space is especially impressive; featuring a large covered deck that spans across the back of the home and offers a built-in grill and an open firepit that looks out over the resort like private pool, hot tub, secondary fire pit and extensive fully fences backyard. Circle drive with fountain welcomes you into the oversized three car garage with loads of cabinetry, a custom dog run with built in dog wash and golf cart storage. If living like you are on vacation is the lifestyle you are looking for, you have found your home. Call listing agent today to schedule a showing of this exceptional property! Additional information available at www.11330dantecircle.com
Location
State CO
County Douglas
Zoning PDNU
Rooms
Basement Finished, Full, Walk-Out Access
Main Level Bedrooms 1
Interior
Interior Features Built-in Features, Ceiling Fan(s), Eat-in Kitchen, Five Piece Bath, Granite Counters, High Ceilings, High Speed Internet, In-Law Floor Plan, Kitchen Island, Open Floorplan, Pantry, Primary Suite, Radon Mitigation System, Smoke Free, Solid Surface Counters, Utility Sink, Vaulted Ceiling(s), Walk-In Closet(s), Wet Bar
Heating Forced Air, Natural Gas
Cooling Central Air
Flooring Tile, Wood
Fireplaces Type Basement, Family Room
Fireplace N
Appliance Bar Fridge, Convection Oven, Cooktop, Dishwasher, Disposal, Double Oven, Dryer, Freezer, Gas Water Heater, Microwave, Range, Range Hood, Washer
Exterior
Exterior Feature Barbecue, Dog Run, Fire Pit, Gas Grill, Lighting, Private Yard, Spa/Hot Tub
Garage 220 Volts, Circular Driveway, Dry Walled, Electric Vehicle Charging Station(s), Exterior Access Door, Finished, Floor Coating, Heated Garage, Insulated Garage
Garage Spaces 3.0
Fence Full
Pool Outdoor Pool, Private
Roof Type Concrete
Parking Type 220 Volts, Circular Driveway, Dry Walled, Electric Vehicle Charging Station(s), Exterior Access Door, Finished, Floor Coating, Heated Garage, Insulated Garage
Total Parking Spaces 3
Garage Yes
Building
Lot Description Landscaped, Level, On Golf Course, Open Space, Sprinklers In Front, Sprinklers In Rear
Story Two
Sewer Public Sewer
Level or Stories Two
Structure Type Frame,Other
Schools
Elementary Schools Roxborough
Middle Schools Ranch View
High Schools Thunderridge
School District Douglas Re-1
Others
Senior Community No
Ownership Individual
Acceptable Financing Cash, Conventional, VA Loan
Listing Terms Cash, Conventional, VA Loan
Special Listing Condition None
Read Less Info
Want to know what your home might be worth? Contact us for a FREE valuation!

Our team is ready to help you sell your home for the highest possible price ASAP

© 2024 METROLIST, INC., DBA RECOLORADO® – All Rights Reserved
6455 S. Yosemite St., Suite 500 Greenwood Village, CO 80111 USA
Bought with Compass - Denver
GET MORE INFORMATION

Consultant | Broker Associate | FA100030130






