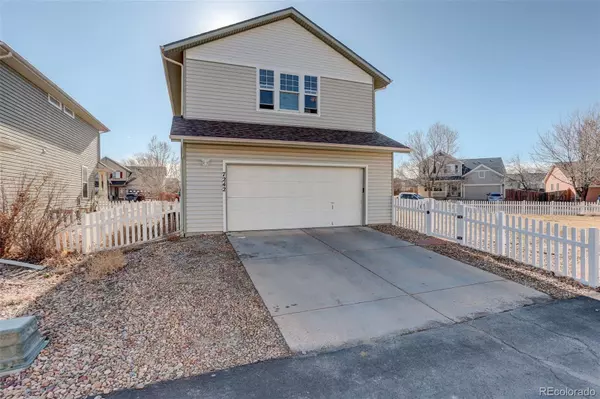$492,500
$500,000
1.5%For more information regarding the value of a property, please contact us for a free consultation.
4 Beds
3 Baths
1,844 SqFt
SOLD DATE : 05/01/2024
Key Details
Sold Price $492,500
Property Type Single Family Home
Sub Type Single Family Residence
Listing Status Sold
Purchase Type For Sale
Square Footage 1,844 sqft
Price per Sqft $267
Subdivision Countryside
MLS Listing ID 2273755
Sold Date 05/01/24
Style Contemporary
Bedrooms 4
Full Baths 2
Half Baths 1
Condo Fees $96
HOA Fees $32/qua
HOA Y/N Yes
Abv Grd Liv Area 1,844
Originating Board recolorado
Year Built 2003
Annual Tax Amount $2,519
Tax Year 2022
Lot Size 8,712 Sqft
Acres 0.2
Property Description
Beautifully maintained single-family home in the desirable Countryside neighborhood that comes with seller offering $5000 in seller paid, buyer closing costs or other allowances. Simply a wonderful location in a quiet/secure setting. This impeccable home features 4 bedroom's, 3 baths with an oversized two car rear entry attached garage, a cozy front porch with a fully fenced enclosed yard with white vinyl picket fencing. Glowing real Hardwood flooring on both main and upper levels. Kitchen handsomely appointed with 42-inch cabinets, slab Granite counter tops with tile backsplash and adjoining pantry. Separate dining area. All appliance's included with an brand new dishwasher. Main level half bath totally remodeled 4 years back. Huge master bedroom with office area, a totally envious/humongous Walk-in Closest with luxury vinyl tile flooring and accompanying attached 4-piece bath. Huge sprawling .20 Acre corner lot, fully landscaped lot with front and back auto sprinkler system. Never paint again with exterior vinyl siding and did I mention the new roof in 2019. Smart garage door and smart Ring doorbell. Close to community park and greenbelt and Saddleback Golf Course. Just blocks from schools, close to shopping and restaurants and recreation center. Easy and convenient access to I-25. Seller offering a one-year American Home Shield Warranty with any accepted offer. This home is Definitely a must see!
Location
State CO
County Weld
Zoning RES
Rooms
Basement Crawl Space, Sump Pump
Interior
Interior Features Ceiling Fan(s), Granite Counters, High Ceilings, High Speed Internet, Open Floorplan, Pantry, Sound System, Vaulted Ceiling(s), Walk-In Closet(s)
Heating Forced Air, Natural Gas
Cooling Central Air
Flooring Laminate, Tile, Wood
Fireplaces Number 1
Fireplaces Type Electric, Family Room, Other
Fireplace Y
Appliance Dishwasher, Disposal, Dryer, Gas Water Heater, Microwave, Oven, Range, Refrigerator, Self Cleaning Oven, Sump Pump, Washer
Exterior
Exterior Feature Private Yard, Rain Gutters
Parking Features Concrete
Garage Spaces 2.0
Fence Full
Utilities Available Cable Available, Electricity Connected, Internet Access (Wired), Natural Gas Connected
Roof Type Composition
Total Parking Spaces 2
Garage Yes
Building
Lot Description Corner Lot, Landscaped, Level, Sprinklers In Front, Sprinklers In Rear
Foundation Slab
Sewer Public Sewer
Water Public
Level or Stories Two
Structure Type Frame,Vinyl Siding
Schools
Elementary Schools Legacy
Middle Schools Coal Ridge
High Schools Frederick
School District St. Vrain Valley Re-1J
Others
Senior Community No
Ownership Individual
Acceptable Financing Cash, Conventional, FHA, VA Loan
Listing Terms Cash, Conventional, FHA, VA Loan
Special Listing Condition None
Pets Allowed Cats OK, Dogs OK
Read Less Info
Want to know what your home might be worth? Contact us for a FREE valuation!

Our team is ready to help you sell your home for the highest possible price ASAP

© 2025 METROLIST, INC., DBA RECOLORADO® – All Rights Reserved
6455 S. Yosemite St., Suite 500 Greenwood Village, CO 80111 USA
Bought with Porchlight Real Estate Group
GET MORE INFORMATION
Consultant | Broker Associate | FA100030130






