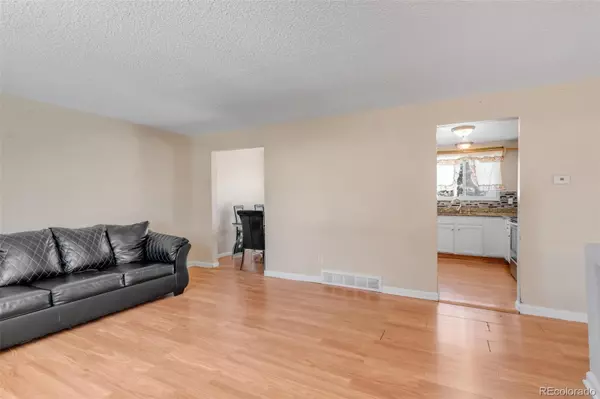$510,000
$525,000
2.9%For more information regarding the value of a property, please contact us for a free consultation.
5 Beds
2 Baths
1,964 SqFt
SOLD DATE : 05/01/2024
Key Details
Sold Price $510,000
Property Type Single Family Home
Sub Type Single Family Residence
Listing Status Sold
Purchase Type For Sale
Square Footage 1,964 sqft
Price per Sqft $259
Subdivision Acres Green
MLS Listing ID 4682628
Sold Date 05/01/24
Bedrooms 5
Full Baths 2
HOA Y/N No
Originating Board recolorado
Year Built 1973
Annual Tax Amount $2,553
Tax Year 2022
Lot Size 9,583 Sqft
Acres 0.22
Property Description
Welcome to 13483 Delphi Drive, a charming bi-level home in Littleton, CO! This residence seamlessly blends comfort and style, featuring five total bedrooms, with three of the bedrooms and a well-appointed bathroom on the upper level. The open living room connects effortlessly to the kitchen and dining area, creating a warm and inviting space filled with natural light. The chef's delight kitchen boasts granite countertops and modern appliances. Step onto the back deck for al fresco dining or relaxation. The lower level offers two additional bedrooms, another bathroom, and a bonus living area, perfect for a home office or media room. The property's well-maintained landscape creates a peaceful oasis, complemented by a solar panel system installed in 2022. Other highlights include a 5-year-old central A/C unit, a water heater installed in June 2023, and a new electrical panel installed in 2022. The home also has a water filtration system with Aqua Finance that can be assumed or cancelled if not of interest. Conveniently located just 5 minutes from Park Meadows Mall, this home offers a perfect Colorado lifestyle. Schedule a showing today and envision a life well-lived at 13483 Delphi Drive!
Location
State CO
County Douglas
Zoning SR
Interior
Heating Forced Air
Cooling Central Air
Fireplace N
Exterior
Garage Concrete
Garage Spaces 2.0
Roof Type Composition
Parking Type Concrete
Total Parking Spaces 2
Garage Yes
Building
Story Split Entry (Bi-Level)
Sewer Community Sewer
Water Public
Level or Stories Split Entry (Bi-Level)
Structure Type Brick,Wood Siding
Schools
Elementary Schools Acres Green
Middle Schools Cresthill
High Schools Highlands Ranch
School District Douglas Re-1
Others
Senior Community No
Ownership Individual
Acceptable Financing Cash, Conventional, FHA, VA Loan
Listing Terms Cash, Conventional, FHA, VA Loan
Special Listing Condition None
Read Less Info
Want to know what your home might be worth? Contact us for a FREE valuation!

Our team is ready to help you sell your home for the highest possible price ASAP

© 2024 METROLIST, INC., DBA RECOLORADO® – All Rights Reserved
6455 S. Yosemite St., Suite 500 Greenwood Village, CO 80111 USA
Bought with Alpha Real Estate Associates LLC
GET MORE INFORMATION

Consultant | Broker Associate | FA100030130






