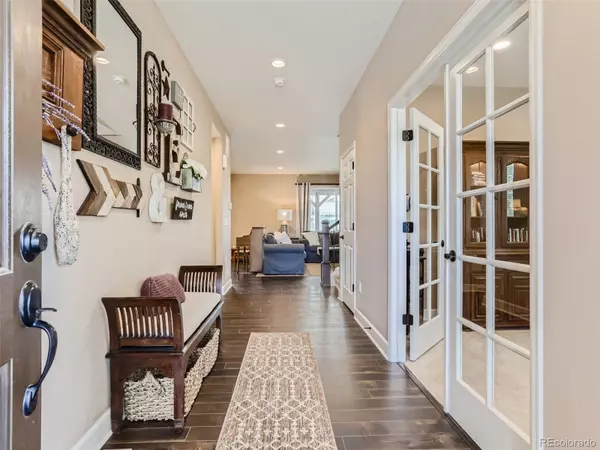$850,000
$850,000
For more information regarding the value of a property, please contact us for a free consultation.
5 Beds
4 Baths
3,552 SqFt
SOLD DATE : 04/30/2024
Key Details
Sold Price $850,000
Property Type Single Family Home
Sub Type Single Family Residence
Listing Status Sold
Purchase Type For Sale
Square Footage 3,552 sqft
Price per Sqft $239
Subdivision Colliers Hill
MLS Listing ID 9158497
Sold Date 04/30/24
Style Contemporary
Bedrooms 5
Full Baths 2
Half Baths 1
Three Quarter Bath 1
Condo Fees $96
HOA Fees $96/mo
HOA Y/N Yes
Originating Board recolorado
Year Built 2016
Annual Tax Amount $6,240
Tax Year 2022
Lot Size 6,534 Sqft
Acres 0.15
Property Description
Welcome home! This wonderful home in the sought after neighborhood of Colliers Hill comes with some incredible finishes and wonderful upgrades! This home boasts 5 bedrooms, and has a fully conforming bonus room (6th bedroom) in the basement and 4 bathrooms! Four bedrooms are upstairs with a full bathroom to accommodate any need. The primary bed and bath are also upstairs featuring amazing mountain views from the bedroom, bathtub, and the convenient walk out deck! Enjoy your morning coffee or some reading with spectacular views of the front range right off of your bedroom! Heading downstairs there is no shortage of views either! Soak in the natural light from the dining room or off your patio with its convenient built-in gas grill and fireplace. The backyard oasis offers built-in flower boxes, a paved pathway to the garage, and a concrete pad perfect for a shed or other future addition. Once back inside you can step down to the finished basement! The basement offers a spacious entertainment/movie space with 7-point surround sound, 1 bedroom with an egress window and closet, and another room (currently setup for barn doors, but not installed) which can be adapted to suit any need. From an office, music room, game room, and yes even another bedroom! It has a closet and egress window as well. The basement also has a bathroom with a vast shower! Enjoy all this home has to offer plus the wonderful amenities of the neighborhood, such as a clubhouse, outdoor pool, tons of walking trails, and parks!
Location
State CO
County Weld
Rooms
Basement Finished
Interior
Interior Features Ceiling Fan(s), Five Piece Bath, High Ceilings, Kitchen Island, Pantry, Primary Suite, Walk-In Closet(s)
Heating Forced Air
Cooling Air Conditioning-Room
Fireplace N
Appliance Dishwasher, Disposal, Dryer, Microwave, Oven, Refrigerator, Washer
Exterior
Exterior Feature Balcony, Barbecue, Gas Grill, Private Yard, Rain Gutters
Garage Concrete, Oversized
Garage Spaces 3.0
Fence Full
Utilities Available Electricity Connected, Natural Gas Connected
View Mountain(s)
Roof Type Architecural Shingle
Parking Type Concrete, Oversized
Total Parking Spaces 3
Garage Yes
Building
Lot Description Landscaped, Sprinklers In Front, Sprinklers In Rear
Story Two
Foundation Slab
Sewer Public Sewer
Water Public
Level or Stories Two
Structure Type Cement Siding
Schools
Elementary Schools Soaring Heights
Middle Schools Soaring Heights
High Schools Erie
School District St. Vrain Valley Re-1J
Others
Senior Community No
Ownership Individual
Acceptable Financing Cash, Conventional
Listing Terms Cash, Conventional
Special Listing Condition None
Pets Description Yes
Read Less Info
Want to know what your home might be worth? Contact us for a FREE valuation!

Our team is ready to help you sell your home for the highest possible price ASAP

© 2024 METROLIST, INC., DBA RECOLORADO® – All Rights Reserved
6455 S. Yosemite St., Suite 500 Greenwood Village, CO 80111 USA
Bought with CENTURY 21 Elevated Real Estate
GET MORE INFORMATION

Consultant | Broker Associate | FA100030130






