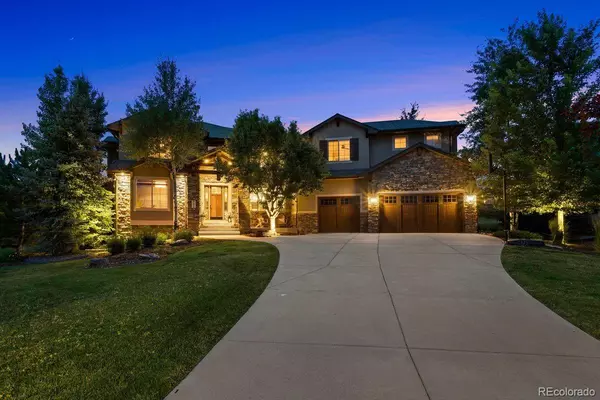$1,775,000
$1,785,000
0.6%For more information regarding the value of a property, please contact us for a free consultation.
6 Beds
8 Baths
6,580 SqFt
SOLD DATE : 05/02/2024
Key Details
Sold Price $1,775,000
Property Type Single Family Home
Sub Type Single Family Residence
Listing Status Sold
Purchase Type For Sale
Square Footage 6,580 sqft
Price per Sqft $269
Subdivision Pradera
MLS Listing ID 4892261
Sold Date 05/02/24
Style Rustic Contemporary
Bedrooms 6
Full Baths 3
Half Baths 1
Three Quarter Bath 4
Condo Fees $216
HOA Fees $18/ann
HOA Y/N Yes
Originating Board recolorado
Year Built 2008
Annual Tax Amount $10,823
Tax Year 2022
Lot Size 0.690 Acres
Acres 0.69
Property Description
Welcome to 5434 Twilight Way in Parker, Colorado! This stunning property offers a luxurious and spacious living experience, complemented by its prime location backing to the 10th hole of The Club at Pradera. With its expansive size of nearly 7,000 square feet, this home provides ample room for comfortable living and entertaining, while maintaining the quintessential and cozy feeling of “home”.
The main level boasts a well-designed floor plan, featuring a handsome study, a gracious dining area, and a cozy family room with large windows that fill the space with natural light. The gourmet kitchen is a chef's dream, equipped with high-end appliances, custom cabinetry, and a center island for both functionality and style.
This home offers six spacious bedrooms, ensuring everyone in the household has their own retreat. The main floor primary suite is a true oasis, complete with a luxurious en-suite bathroom, featuring a soaking tub, dual vanities, and a walk-in shower. The additional five bedrooms are generously sized, each with their own private bathrooms, providing convenience and privacy.
One of the highlights of this property is its beautifully updated basement, which offers a perfect space for entertainment and relaxation. The basement features a stylishly designed bar area, ideal for hosting gatherings and socializing with friends and family. Additionally, a well-equipped gym provides the perfect setting for staying fit and healthy without leaving the comfort of home.
The outdoor space is equally impressive, with a large yard that offers plenty of room for outdoor activities and recreation. Enjoy the serene views of the golf course from the backyard patio or create your own outdoor oasis with the opportunity for landscaping and personalization.
Location
State CO
County Douglas
Zoning PDU
Rooms
Basement Finished, Full
Main Level Bedrooms 1
Interior
Interior Features Ceiling Fan(s), Eat-in Kitchen, Five Piece Bath, Granite Counters, High Ceilings, Jet Action Tub, Kitchen Island, Open Floorplan, Primary Suite, Smart Lights, Smart Thermostat, Sound System, Vaulted Ceiling(s), Walk-In Closet(s), Wet Bar, Wired for Data
Heating Forced Air, Natural Gas
Cooling Central Air
Flooring Carpet, Tile, Wood
Fireplaces Number 4
Fireplaces Type Basement, Family Room, Gas, Gas Log, Outside, Primary Bedroom
Fireplace Y
Appliance Bar Fridge, Dishwasher, Disposal, Double Oven, Dryer, Microwave, Oven, Range, Range Hood, Refrigerator, Washer, Water Softener, Wine Cooler
Laundry In Unit
Exterior
Exterior Feature Private Yard
Garage Concrete
Garage Spaces 3.0
Utilities Available Electricity Connected, Natural Gas Connected
View Golf Course
Roof Type Composition
Parking Type Concrete
Total Parking Spaces 3
Garage Yes
Building
Lot Description Landscaped, On Golf Course, Sprinklers In Front, Sprinklers In Rear
Story Two
Foundation Structural
Sewer Public Sewer
Water Public
Level or Stories Two
Structure Type Rock,Stucco
Schools
Elementary Schools Northeast
Middle Schools Sagewood
High Schools Ponderosa
School District Douglas Re-1
Others
Senior Community No
Ownership Individual
Acceptable Financing Cash, Conventional
Listing Terms Cash, Conventional
Special Listing Condition None
Read Less Info
Want to know what your home might be worth? Contact us for a FREE valuation!

Our team is ready to help you sell your home for the highest possible price ASAP

© 2024 METROLIST, INC., DBA RECOLORADO® – All Rights Reserved
6455 S. Yosemite St., Suite 500 Greenwood Village, CO 80111 USA
Bought with Compass - Denver
GET MORE INFORMATION

Consultant | Broker Associate | FA100030130






