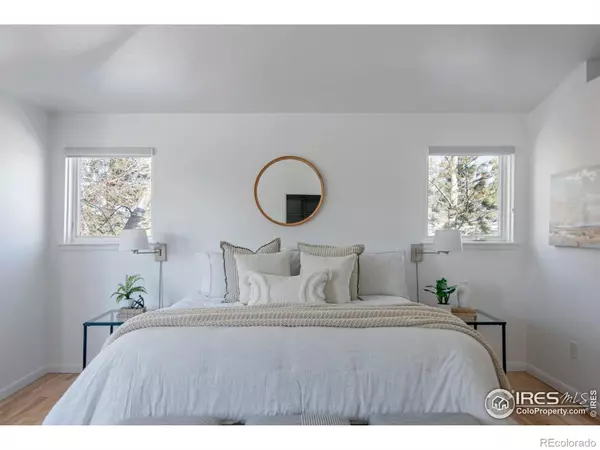$1,400,000
$1,425,000
1.8%For more information regarding the value of a property, please contact us for a free consultation.
5 Beds
4 Baths
3,937 SqFt
SOLD DATE : 05/03/2024
Key Details
Sold Price $1,400,000
Property Type Single Family Home
Sub Type Single Family Residence
Listing Status Sold
Purchase Type For Sale
Square Footage 3,937 sqft
Price per Sqft $355
Subdivision Country Club Estates
MLS Listing ID IR1003310
Sold Date 05/03/24
Style Contemporary
Bedrooms 5
Full Baths 2
Half Baths 1
Three Quarter Bath 1
Condo Fees $75
HOA Fees $75/mo
HOA Y/N Yes
Originating Board recolorado
Year Built 1994
Tax Year 2022
Lot Size 0.320 Acres
Acres 0.32
Property Description
Light, bright and spacious, this Country Club Estates home is your perfect Boulder retreat. Immaculate and well-maintained, this custom built home with front porch charm is move-in ready. Located on a quiet cul-de-sac in the desirable Country Club Estates of Gunbarrel, the location can't be beat! Situated steps away from a private neighborhood pool, park and tennis courts and the Boulder Country Club. Bright and airy home with a sensible floor plan, 4 bedrooms upstairs (one non-conforming) and one in the basement. The two story entry greets you with sunlight, an elegant staircase and an inviting living room w/fireplace. A bright sunroom/office connects to the wraparound front porch through french doors. Great for entertaining, the family room and kitchen open to a lovely new back deck running the length of the home and a large grassy yard with mature landscaping. The advanced drip and irrigation system will make gardening a breeze! The bright kitchen shows off NEW beautiful designer backsplash tile and is a bakers' dream with double ovens and an additional oven/cooktop, a large center island and a walk-in pantry. Spacious and sunny primary suite with a large 5 piece bathroom retreat. The finished basement, completed in 2018, includes a bedroom, a beautiful bathroom, a beverage station and built-in entertainment area. Other highlights include a 2.5 oversized garage with overhead storage racks, Newer HVAC with whole-house humidifier and whole house fan, new LVF flooring in basement, energy efficient Sunrise windows and custom blinds. Down the street from Gunbarrel's popular restaurants and cafes such as Raglin Market, Proto's Pizza, Snarf's Sandwiches, Avery Brewing Co, Finkel & Garf Brewing Co and Asher Brewing Co. Minutes to downtown Niwot and wonderful private and public schools. Surrounded by open space and trails, bikable to Boulder Reservoir and perfect for a run with epic views of the Front Range. Don't miss seeing this serene home and neighborhood.
Location
State CO
County Boulder
Zoning RES
Interior
Interior Features Eat-in Kitchen, Five Piece Bath, Open Floorplan, Pantry, Walk-In Closet(s)
Heating Forced Air
Cooling Central Air
Fireplaces Type Living Room
Fireplace N
Appliance Dishwasher, Double Oven, Dryer, Oven, Refrigerator, Washer
Exterior
Garage Spaces 2.0
Fence Fenced
Utilities Available Cable Available, Electricity Available, Internet Access (Wired), Natural Gas Available
Roof Type Composition
Total Parking Spaces 2
Garage Yes
Building
Lot Description Cul-De-Sac, Level, Sprinklers In Front
Story Two
Sewer Public Sewer
Water Public
Level or Stories Two
Structure Type Brick,Wood Frame
Schools
Elementary Schools Heatherwood
Middle Schools Platt
High Schools Boulder
School District Boulder Valley Re 2
Others
Ownership Individual
Acceptable Financing Cash, Conventional
Listing Terms Cash, Conventional
Read Less Info
Want to know what your home might be worth? Contact us for a FREE valuation!

Our team is ready to help you sell your home for the highest possible price ASAP

© 2024 METROLIST, INC., DBA RECOLORADO® – All Rights Reserved
6455 S. Yosemite St., Suite 500 Greenwood Village, CO 80111 USA
Bought with Equity Colorado-Front Range
GET MORE INFORMATION

Consultant | Broker Associate | FA100030130






