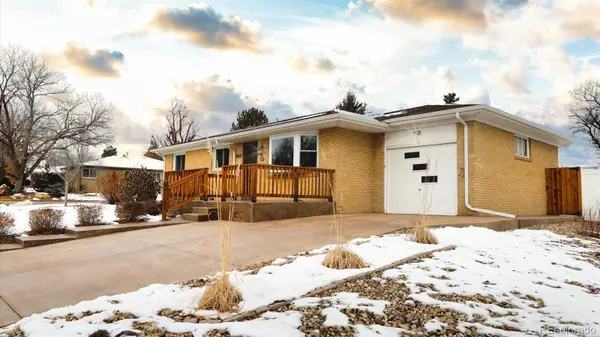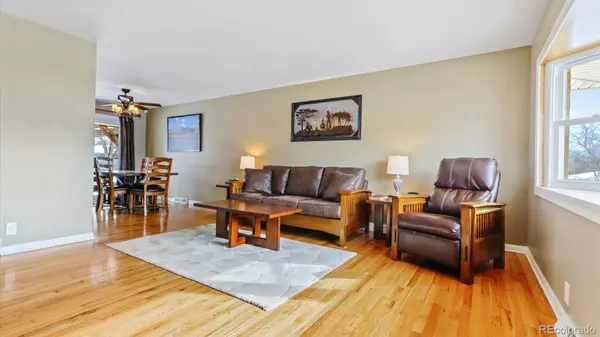$620,000
$610,000
1.6%For more information regarding the value of a property, please contact us for a free consultation.
4 Beds
3 Baths
2,300 SqFt
SOLD DATE : 05/03/2024
Key Details
Sold Price $620,000
Property Type Single Family Home
Sub Type Single Family Residence
Listing Status Sold
Purchase Type For Sale
Square Footage 2,300 sqft
Price per Sqft $269
Subdivision Centennial Acres
MLS Listing ID 2042952
Sold Date 05/03/24
Style Traditional
Bedrooms 4
Full Baths 1
Half Baths 1
Three Quarter Bath 1
HOA Y/N No
Originating Board recolorado
Year Built 1957
Annual Tax Amount $2,145
Tax Year 2022
Lot Size 9,583 Sqft
Acres 0.22
Property Description
Step into this beautifully renovated brick ranch, spanning 2,350 square feet of warmth and perfection. With four bedrooms, three bathrooms, and an office, it redefines comfortable living. Indulge in the luxury of beautiful hardwoods, upscale finishes, and a kitchen adorned with granite countertops, premium cabinetry, and top-of-the-line stainless steel appliances. No detail is overlooked in this meticulous transformation, from the new roof to the upgraded furnace, AC, and hot water heater. The interior features fresh flooring and a contemporary kitchen appliance suite, and brilliant new windows flooding the space with natural light. The upper level offers a relaxing living room, dining room, full kitchen, and three bedrooms, including a primary bedroom with a private bath entry. Each bathroom is a sanctuary of style with gorgeous finishes, new lighting fixtures, and plumbing fixtures exuding modern elegance. The lower level boasts brand new carpet, a spacious rec room, generous storage room, a full utility room with laundry, and a premium bath for a touch of luxury. An extra bedroom and private office complete this lower level retreat for ample space for work and play. Step outside to a tranquil haven with meticulously landscaped front and backyards, new concrete, a sleek privacy fence along with a revamped sewer line, new sprinkler system, new radon system, and a new electrical panel—proof of the owner's commitment to excellence. In essence, this is not just a house; it's a lovingly updated home where no expense has been spared in creating a sanctuary of style, comfort, and modern living. Welcome to a residence where every detail reflects a commitment to exceptional living.
Location
State CO
County Denver
Zoning S-SU-FX
Rooms
Basement Full
Main Level Bedrooms 3
Interior
Interior Features Granite Counters, Smoke Free, Solid Surface Counters
Heating Forced Air, Natural Gas
Cooling Central Air
Fireplace N
Appliance Dishwasher, Microwave, Oven, Range, Refrigerator
Exterior
Exterior Feature Private Yard, Rain Gutters
Garage Concrete
Garage Spaces 1.0
Fence Full
Roof Type Composition
Parking Type Concrete
Total Parking Spaces 1
Garage Yes
Building
Lot Description Level, Sprinklers In Front, Sprinklers In Rear
Story One
Foundation Concrete Perimeter
Sewer Public Sewer
Water Public
Level or Stories One
Structure Type Brick
Schools
Elementary Schools Kaiser
Middle Schools Bear Valley International
High Schools John F. Kennedy
School District Denver 1
Others
Senior Community No
Ownership Individual
Acceptable Financing Cash, Conventional, FHA, VA Loan
Listing Terms Cash, Conventional, FHA, VA Loan
Special Listing Condition None
Read Less Info
Want to know what your home might be worth? Contact us for a FREE valuation!

Our team is ready to help you sell your home for the highest possible price ASAP

© 2024 METROLIST, INC., DBA RECOLORADO® – All Rights Reserved
6455 S. Yosemite St., Suite 500 Greenwood Village, CO 80111 USA
Bought with Legacy 100 Real Estate Partners LLC
GET MORE INFORMATION

Consultant | Broker Associate | FA100030130






