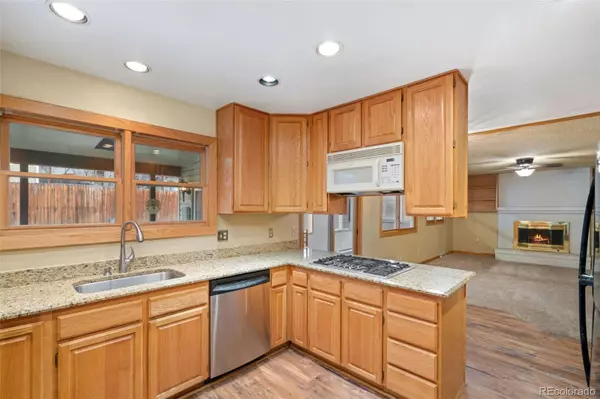$663,000
$675,000
1.8%For more information regarding the value of a property, please contact us for a free consultation.
4 Beds
4 Baths
2,370 SqFt
SOLD DATE : 05/03/2024
Key Details
Sold Price $663,000
Property Type Single Family Home
Sub Type Single Family Residence
Listing Status Sold
Purchase Type For Sale
Square Footage 2,370 sqft
Price per Sqft $279
Subdivision Ralston Estates Flg # 1 Amd
MLS Listing ID 2935107
Sold Date 05/03/24
Style Traditional
Bedrooms 4
Full Baths 2
Half Baths 1
Three Quarter Bath 1
HOA Y/N No
Originating Board recolorado
Year Built 1971
Annual Tax Amount $2,506
Tax Year 2022
Lot Size 9,583 Sqft
Acres 0.22
Property Description
Welcome to your ideal home, a haven of convenience and comfort! This charming property, boasting no HOA restrictions, provides you with the freedom to personalize your living space. The brand new carpet and flooring gives a fresh aesthetic throughout. The solid wood doors add a touch of timeless elegance.
Enjoy ample parking space, including trailer/motorhome parking, ensuring you have room for all your vehicles and recreational toys. For those with a passion for craftsmanship or mechanics, the property features an attached and a heated detached garage. Perfect for projects or use as additional storage space.
A generator provides peace of mind during power outages, offering an extra layer of security. There are also 2 additional storage sheds on either side of the property.
Relax in the heated sunroom, complete with a hot tub, providing a perfect space to unwind in any season.
Key updates include central air installed in 2012, a whole roof replacement in 2010, and an upper-story roof replacement in 2018. Enjoy peace of mind with a new water heater installed in 2020 and a furnace replacement in 2010. Step inside to discover the allure of new carpet and flooring, adding a touch of modern elegance to this welcoming abode.
Don't miss the chance to own this unique property that seamlessly blends practicality with comfort. Schedule a showing today to experience the warmth and character this home has to offer!
Location
State CO
County Jefferson
Rooms
Basement Crawl Space, Finished, Partial
Interior
Interior Features Ceiling Fan(s), Granite Counters, Primary Suite, Hot Tub
Heating Forced Air
Cooling Central Air
Flooring Carpet, Laminate
Fireplaces Number 1
Fireplaces Type Family Room, Gas
Fireplace Y
Appliance Convection Oven, Cooktop, Dishwasher, Disposal, Double Oven, Dryer, Microwave, Oven, Refrigerator, Washer
Laundry In Unit
Exterior
Exterior Feature Lighting, Private Yard, Rain Gutters, Spa/Hot Tub
Garage Concrete, Dry Walled, Finished, Heated Garage, Oversized, Storage
Garage Spaces 4.0
Fence Full
Utilities Available Electricity Connected, Natural Gas Connected
Roof Type Composition
Parking Type Concrete, Dry Walled, Finished, Heated Garage, Oversized, Storage
Total Parking Spaces 5
Garage Yes
Building
Lot Description Cul-De-Sac, Level, Secluded
Story Two
Foundation Slab
Sewer Public Sewer
Water Public
Level or Stories Two
Structure Type Brick
Schools
Elementary Schools Stott
Middle Schools Oberon
High Schools Arvada West
School District Jefferson County R-1
Others
Senior Community No
Ownership Individual
Acceptable Financing Cash, Conventional, FHA, VA Loan
Listing Terms Cash, Conventional, FHA, VA Loan
Special Listing Condition None
Read Less Info
Want to know what your home might be worth? Contact us for a FREE valuation!

Our team is ready to help you sell your home for the highest possible price ASAP

© 2024 METROLIST, INC., DBA RECOLORADO® – All Rights Reserved
6455 S. Yosemite St., Suite 500 Greenwood Village, CO 80111 USA
Bought with Meant To Be Realty
GET MORE INFORMATION

Consultant | Broker Associate | FA100030130






