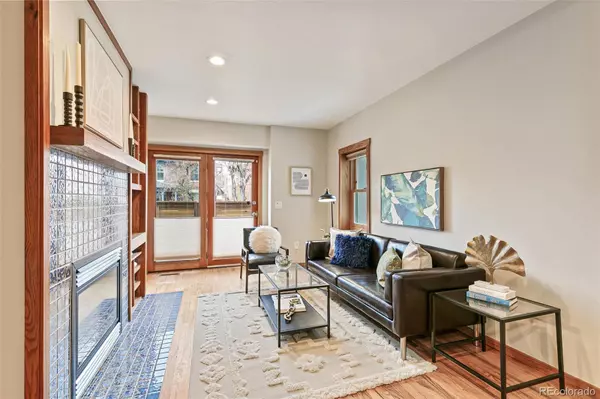$612,000
$579,000
5.7%For more information regarding the value of a property, please contact us for a free consultation.
3 Beds
3 Baths
1,635 SqFt
SOLD DATE : 05/06/2024
Key Details
Sold Price $612,000
Property Type Single Family Home
Sub Type Single Family Residence
Listing Status Sold
Purchase Type For Sale
Square Footage 1,635 sqft
Price per Sqft $374
Subdivision Cheesman Park
MLS Listing ID 5168685
Sold Date 05/06/24
Style Traditional
Bedrooms 3
Full Baths 1
Half Baths 1
Three Quarter Bath 1
HOA Y/N No
Originating Board recolorado
Year Built 1901
Annual Tax Amount $2,415
Tax Year 2022
Lot Size 1,306 Sqft
Acres 0.03
Property Description
Welcome to 1402 Downing and the Cheesman Park neighborhood! This centrally located, classic 3 bed, 3 bath 1/2 duplex just exudes quality and warmth and is perfectly move-in-ready. Upon entering you can immediately tell this home has been lovingly cared for and thoughtfully updated over the years. The open concept main level features hardwood floors, quality built in media/book shelves, gas fireplace. The kitchen has Silestone counters, under cabinet lighting, newer, quality appliances and LOTS of cabinet space. Also the main level features a newer (2023) private wooden deck, perfect for morning coffee or weekend barbecues or just relaxing taking in the sounds of the city. Upstairs find 2 generously sized bedrooms, both with vaulted ceilings and skylights. You'll love the jack and Jill Bath with Heated Tile floors. And the real treat is the fully remodeled 1 bed/ 1 bath basement mother-in-law suite with its own kitchenette & private exterior entrance - perfect for guests, family or maybe even a rental spot?? Recent upgrades: newer appliances, new roof in March of 2024, newer exterior paint 2023, new air conditioning and new furnace in 2019, newer on-demand hot water heater, newer decking and fence, brand new carpet 2024. And of course, this location is SUPER walkable...moments to amazing coffee, restaurants, pubs, shopping. Hurry this special duplex won't last.
Location
State CO
County Denver
Zoning G-MU-3
Rooms
Basement Finished, Partial
Interior
Interior Features Built-in Features, Ceiling Fan(s), In-Law Floor Plan, Jack & Jill Bathroom, Stone Counters, Vaulted Ceiling(s)
Heating Forced Air, Radiant Floor
Cooling Central Air
Flooring Carpet, Tile, Wood
Fireplaces Number 1
Fireplaces Type Gas Log, Living Room
Fireplace Y
Appliance Dishwasher, Disposal, Dryer, Microwave, Oven, Refrigerator, Tankless Water Heater, Washer
Exterior
Garage Concrete, Tandem
Roof Type Composition
Parking Type Concrete, Tandem
Total Parking Spaces 2
Garage No
Building
Lot Description Level
Story Two
Foundation Concrete Perimeter
Sewer Public Sewer
Water Public
Level or Stories Two
Structure Type Stucco
Schools
Elementary Schools Dora Moore
Middle Schools Morey
High Schools East
School District Denver 1
Others
Senior Community No
Ownership Individual
Acceptable Financing Cash, Conventional, FHA, VA Loan
Listing Terms Cash, Conventional, FHA, VA Loan
Special Listing Condition None
Read Less Info
Want to know what your home might be worth? Contact us for a FREE valuation!

Our team is ready to help you sell your home for the highest possible price ASAP

© 2024 METROLIST, INC., DBA RECOLORADO® – All Rights Reserved
6455 S. Yosemite St., Suite 500 Greenwood Village, CO 80111 USA
Bought with RE/MAX PROFESSIONALS
GET MORE INFORMATION

Consultant | Broker Associate | FA100030130






