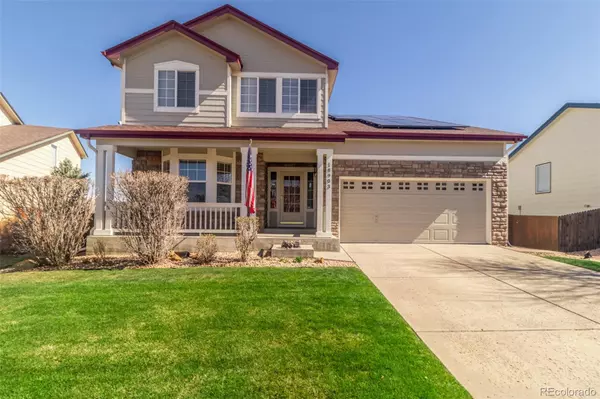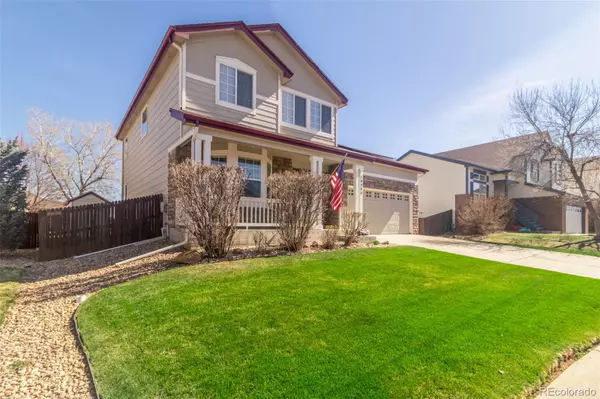$558,000
$558,000
For more information regarding the value of a property, please contact us for a free consultation.
3 Beds
3 Baths
1,894 SqFt
SOLD DATE : 05/06/2024
Key Details
Sold Price $558,000
Property Type Single Family Home
Sub Type Single Family Residence
Listing Status Sold
Purchase Type For Sale
Square Footage 1,894 sqft
Price per Sqft $294
Subdivision Sterling Hills
MLS Listing ID 9033564
Sold Date 05/06/24
Style Contemporary,Traditional
Bedrooms 3
Full Baths 2
Half Baths 1
Condo Fees $35
HOA Fees $2/ann
HOA Y/N Yes
Abv Grd Liv Area 1,894
Originating Board recolorado
Year Built 2002
Annual Tax Amount $4,177
Tax Year 2022
Lot Size 6,098 Sqft
Acres 0.14
Property Description
Wonderful curb appeal with well maintained landscaping, and inviting front porch entry with sealed stone facade. You'll love the spacious open concept layout, high vaulted ceilings and engineered hardwood floors. An office or formal living area with a bay window off the entry leads into a bright & airy living room flooded with natural light, pre-wired surround sound, and a gas fireplace to keep you warm in the cooler months. The spotless kitchen features a gas stove, plenty of cabinets, stainless steel appliances and pantry. The Kitchen flows into a casual dining area with sliding glass doors to the back deck. A guest powder room and laundry complete the main level. Upstairs the large primary retreat provides a walk-in closet and a private ensuite with dual sinks. Two additional bedrooms and a full guest bath. Don't miss the sizable basement that offers bonus space, built in workshop area with utility sink and lighting as well as crawl space storage with boundless possibilities! Radon system installed. Furnace has new blower motors 2024, New 50 gal hot water heater. Finally, the relaxing backyard includes a cozy deck, freshly stained fence and storage shed for convenience with well maintained landscaping and exterior.. Lower your energy costs with the solar panel system, lease to be transferred to Buyer only $76 a month. Create lasting memories in this amazing abode!
Location
State CO
County Arapahoe
Zoning Residential
Rooms
Basement Unfinished
Interior
Interior Features Built-in Features, Ceiling Fan(s), High Ceilings, High Speed Internet, Laminate Counters, Open Floorplan, Pantry, Primary Suite, Sound System, Vaulted Ceiling(s), Walk-In Closet(s)
Heating Forced Air
Cooling Central Air
Flooring Carpet, Laminate, Tile, Vinyl
Fireplaces Number 1
Fireplaces Type Gas, Living Room
Fireplace Y
Appliance Dishwasher, Disposal, Dryer, Microwave, Range, Refrigerator, Washer
Laundry In Unit
Exterior
Exterior Feature Lighting, Private Yard, Rain Gutters
Parking Features Concrete
Garage Spaces 2.0
Fence Full
Utilities Available Cable Available, Electricity Available, Natural Gas Available, Phone Available
Roof Type Composition
Total Parking Spaces 2
Garage Yes
Building
Lot Description Landscaped, Level
Foundation Concrete Perimeter
Sewer Public Sewer
Water Public
Level or Stories Two
Structure Type Frame,Wood Siding
Schools
Elementary Schools Side Creek
Middle Schools Mrachek
High Schools Rangeview
School District Adams-Arapahoe 28J
Others
Senior Community No
Ownership Individual
Acceptable Financing Cash, Conventional
Listing Terms Cash, Conventional
Special Listing Condition None
Read Less Info
Want to know what your home might be worth? Contact us for a FREE valuation!

Our team is ready to help you sell your home for the highest possible price ASAP

© 2025 METROLIST, INC., DBA RECOLORADO® – All Rights Reserved
6455 S. Yosemite St., Suite 500 Greenwood Village, CO 80111 USA
Bought with NON MLS PARTICIPANT
GET MORE INFORMATION
Consultant | Broker Associate | FA100030130






