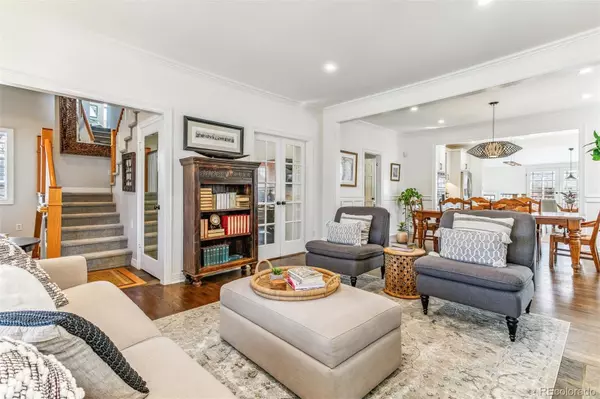$1,349,000
$1,349,000
For more information regarding the value of a property, please contact us for a free consultation.
4 Beds
3 Baths
3,121 SqFt
SOLD DATE : 05/09/2024
Key Details
Sold Price $1,349,000
Property Type Single Family Home
Sub Type Single Family Residence
Listing Status Sold
Purchase Type For Sale
Square Footage 3,121 sqft
Price per Sqft $432
Subdivision Park Hill
MLS Listing ID 9621384
Sold Date 05/09/24
Style Bungalow
Bedrooms 4
Full Baths 1
Three Quarter Bath 2
HOA Y/N No
Originating Board recolorado
Year Built 1911
Annual Tax Amount $5,448
Tax Year 2022
Lot Size 6,098 Sqft
Acres 0.14
Property Description
Opportunity knocks! Welcome to historic Park Hill, greet neighbors from the deep covered front porch of this immaculate 2 story brick bungalow. Beautiful updates include new gourmet white kitchen with double ovens and induction cooktop, gorgeous custom walnut center island with seating, quartz countertops, plus eating space with French doors to deck. The open floor plan flows from living room with gas fireplace, to spacious dining room with bay window, to open kitchen, all of this space welcomes you with abundant natural light. Wood floors grace most of the main floor, and a convenient office is tucked behind French doors off the living room. The spacious newer main level bath includes a large walk -in shower plus towel warming rack! This home features dual primaries on either the main or upper level, the main level bedroom has dual closets and access to the back yard via a private deck. Upper level ensuite has a sparkling new bath and walk in closet. The second floor also includes a loft with desk are and a sitting room. Access the lower level with 2 conforming bedrooms from this classic bungalow’s front or rear staircases. A spacious family room with another gas fireplace is also on this level as well as an updated bath with dual sinks, a laundry room with folding counter, and great storage closets. The professionally lanscaped backyard features a 3rd fireplace, seating and dining areas, an oversized 2 car garage plus a flex studio space in the original one car garage. The studio space entry are French doors, and could be privately accessed from gates at either the front or alley, and features a large window for natural light. Walk to shops, schools, parks, and library; as well as neighborhood favorites: City Park Golf Course/Denver Zoo, Spinellis, Lucina, and Bistro Vendome. Office desk and built-ins, plus mirror on stairs to upper level included.
Location
State CO
County Denver
Zoning U-SU-C
Rooms
Basement Partial
Main Level Bedrooms 1
Interior
Interior Features Breakfast Nook, Ceiling Fan(s), Eat-in Kitchen, Entrance Foyer, Kitchen Island, Open Floorplan, Primary Suite, Quartz Counters, Utility Sink, Vaulted Ceiling(s), Walk-In Closet(s)
Heating Forced Air, Natural Gas
Cooling Evaporative Cooling
Flooring Carpet, Tile, Wood
Fireplaces Number 3
Fireplaces Type Family Room, Living Room, Outside
Fireplace Y
Appliance Bar Fridge, Cooktop, Dishwasher, Disposal, Double Oven, Dryer, Refrigerator, Washer
Laundry In Unit
Exterior
Exterior Feature Private Yard
Garage Exterior Access Door
Garage Spaces 2.0
Fence Full
Roof Type Composition
Parking Type Exterior Access Door
Total Parking Spaces 3
Garage No
Building
Lot Description Level
Story Two
Sewer Public Sewer
Water Public
Level or Stories Two
Structure Type Brick,Frame
Schools
Elementary Schools Stedman
Middle Schools Mcauliffe International
High Schools East
School District Denver 1
Others
Senior Community No
Ownership Individual
Acceptable Financing Cash, Conventional, FHA, Jumbo, VA Loan
Listing Terms Cash, Conventional, FHA, Jumbo, VA Loan
Special Listing Condition None
Read Less Info
Want to know what your home might be worth? Contact us for a FREE valuation!

Our team is ready to help you sell your home for the highest possible price ASAP

© 2024 METROLIST, INC., DBA RECOLORADO® – All Rights Reserved
6455 S. Yosemite St., Suite 500 Greenwood Village, CO 80111 USA
Bought with Milehimodern
GET MORE INFORMATION

Consultant | Broker Associate | FA100030130






