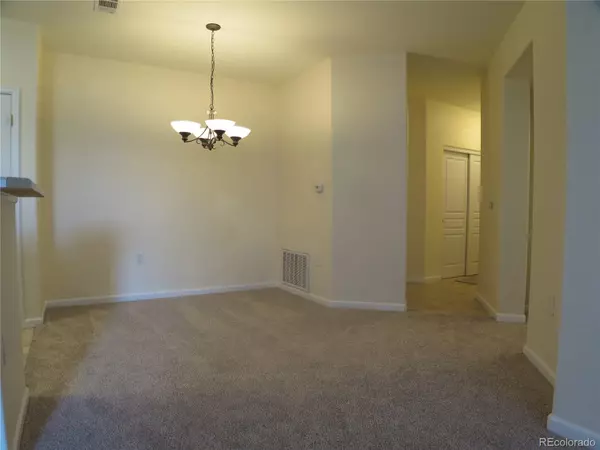$378,000
$384,900
1.8%For more information regarding the value of a property, please contact us for a free consultation.
2 Beds
2 Baths
1,288 SqFt
SOLD DATE : 05/10/2024
Key Details
Sold Price $378,000
Property Type Condo
Sub Type Condominium
Listing Status Sold
Purchase Type For Sale
Square Footage 1,288 sqft
Price per Sqft $293
Subdivision Preserve At Weaver Creek Condominiums
MLS Listing ID 4429045
Sold Date 05/10/24
Bedrooms 2
Full Baths 1
Three Quarter Bath 1
Condo Fees $346
HOA Fees $346/mo
HOA Y/N Yes
Originating Board recolorado
Year Built 2004
Annual Tax Amount $2,462
Tax Year 2023
Property Description
Wow! Magnificent main level condo with sunny eastern exposure and no neighbors to sides! Spacious and open floor plan that’s both comfortable for everyday living & terrific for entertaining! Shows like a model-turn key and move right in!! Large kitchen, featuring tons of 42-inch-tall cabinets, pantry, and breakfast bar! Oversize primary bedroom with walk in closet & custom, walk-in shower!! Sizable 2nd bedroom on opposite side of condo (ideal for roommate or office)! Coveted in-unit laundry - washer/dryer included! Private covered patio! Oodles of extras and upgrades including loads of closet and storage space, fresh paint, brand new carpet, tile flooring in entry+++! One car port plus one additional parking space! Quiet interior location that’s steps away from beautiful greenbelt! Walking distance to RTD and shopping! Close to 285, Red Rocks, and all metro area via C470! Incredible value, too good to pass by! ..................................................................................................................................................................……......…….……...
Earnest money needs to be cashier check, certified check or wire transfer!
Location
State CO
County Jefferson
Rooms
Main Level Bedrooms 2
Interior
Interior Features High Ceilings, No Stairs, Pantry, Primary Suite, Walk-In Closet(s)
Heating Forced Air, Natural Gas
Cooling Central Air
Flooring Carpet, Tile
Fireplaces Number 1
Fireplaces Type Gas Log, Great Room
Fireplace Y
Appliance Dishwasher, Disposal, Dryer, Microwave, Range, Refrigerator, Washer
Exterior
Utilities Available Electricity Connected, Natural Gas Connected
Roof Type Composition
Total Parking Spaces 2
Garage No
Building
Story One
Foundation Slab
Sewer Public Sewer
Water Public
Level or Stories One
Structure Type Frame,Rock
Schools
Elementary Schools Bear Creek
Middle Schools Carmody
High Schools Bear Creek
School District Jefferson County R-1
Others
Senior Community No
Ownership Corporation/Trust
Acceptable Financing Cash, Conventional, FHA, VA Loan
Listing Terms Cash, Conventional, FHA, VA Loan
Special Listing Condition None
Read Less Info
Want to know what your home might be worth? Contact us for a FREE valuation!

Our team is ready to help you sell your home for the highest possible price ASAP

© 2024 METROLIST, INC., DBA RECOLORADO® – All Rights Reserved
6455 S. Yosemite St., Suite 500 Greenwood Village, CO 80111 USA
Bought with Compass - Denver
GET MORE INFORMATION

Consultant | Broker Associate | FA100030130






