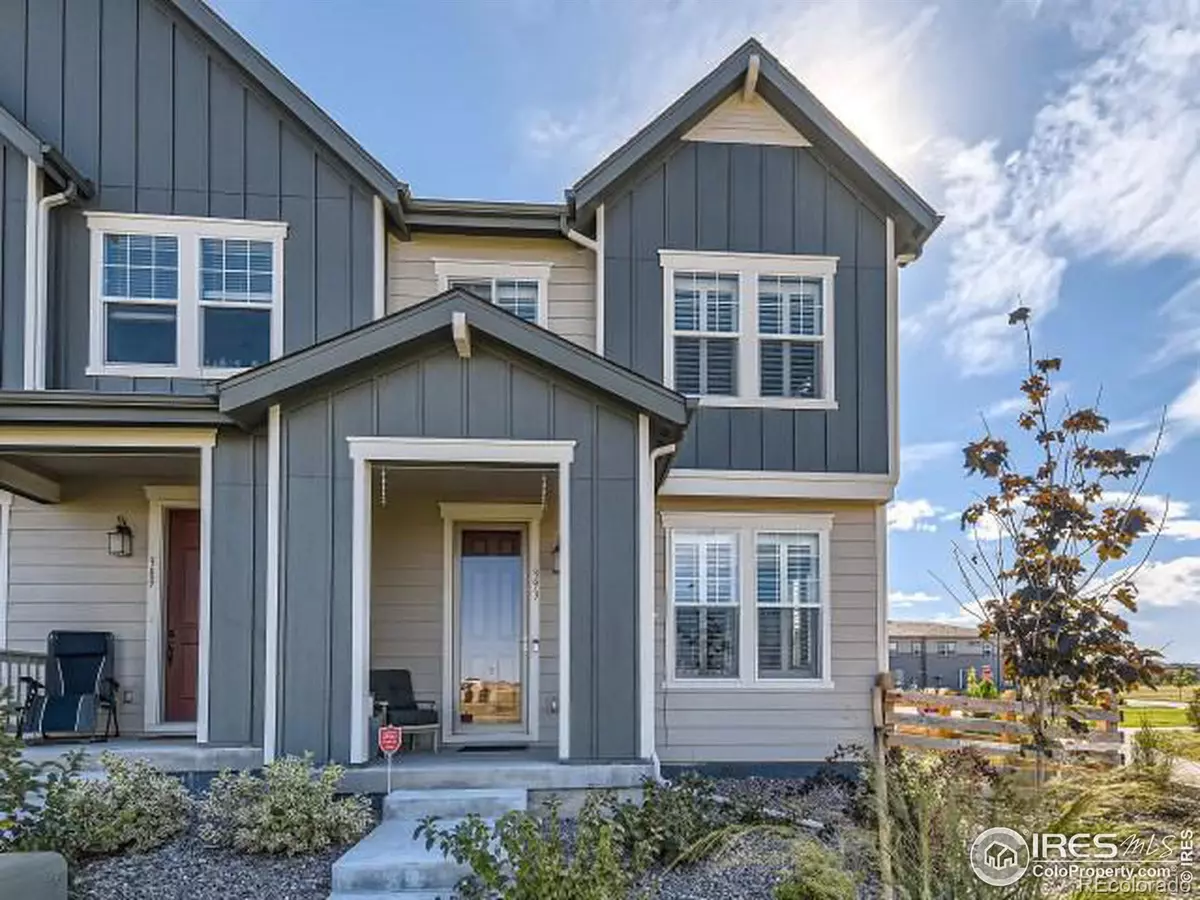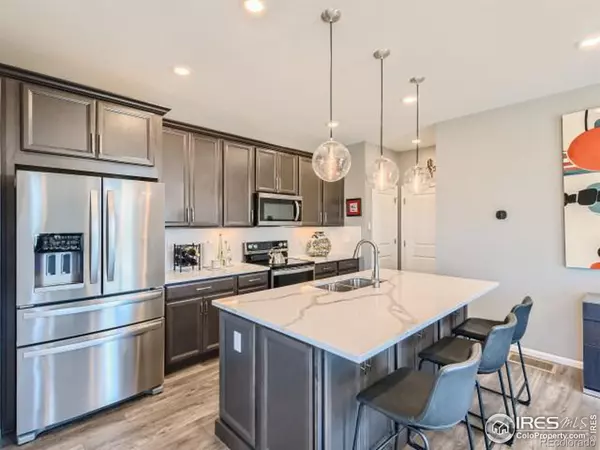$584,000
$599,000
2.5%For more information regarding the value of a property, please contact us for a free consultation.
3 Beds
3 Baths
1,671 SqFt
SOLD DATE : 05/10/2024
Key Details
Sold Price $584,000
Property Type Multi-Family
Sub Type Multi-Family
Listing Status Sold
Purchase Type For Sale
Square Footage 1,671 sqft
Price per Sqft $349
Subdivision Colliers Hill
MLS Listing ID IR1002545
Sold Date 05/10/24
Style Contemporary
Bedrooms 3
Full Baths 1
Half Baths 1
Three Quarter Bath 1
Condo Fees $75
HOA Fees $75/mo
HOA Y/N Yes
Originating Board recolorado
Year Built 2021
Annual Tax Amount $5,187
Tax Year 2023
Property Description
Low-maintenance end unit in coveted Colliers Hill paired with private side yard. 3 bedrooms 3 baths and upper-level loft with views over an open field and the back range from the outside patio. This unit has been barely lived in and feels new. Neutral colors and abundant light due to window placement being an end unit. Quick closing is possible as this an estate. Many upgrades were installed by seller, including plantation shutters, stamped concrete patio, Low E, full view storm door and additional upgrades at time of purchase. Unfinished basement offers lots of possibilities. Trails, parks, sports fields and open space. Easy commutes via Erie Pkwy, I-25 and E-470 to Denver and Boulder. A 6,500-sq.-ft. community center, The Overlook, which features gathering spaces, a pool, event lawn and deck with firepit.
Location
State CO
County Weld
Zoning RES
Rooms
Basement Bath/Stubbed, Unfinished
Interior
Interior Features Eat-in Kitchen, Kitchen Island, Open Floorplan, Pantry, Smart Thermostat, Walk-In Closet(s)
Heating Forced Air
Cooling Central Air
Flooring Wood
Fireplaces Type Gas, Living Room
Fireplace N
Appliance Dishwasher, Disposal, Dryer, Microwave, Oven, Refrigerator, Self Cleaning Oven, Washer
Laundry In Unit
Exterior
Garage Spaces 2.0
Fence Fenced, Partial
Utilities Available Cable Available, Electricity Available, Natural Gas Available
View Mountain(s), Plains
Roof Type Fiberglass
Total Parking Spaces 2
Garage Yes
Building
Lot Description Corner Lot, Level, Open Space
Story Two
Sewer Public Sewer
Water Public
Level or Stories Two
Schools
Elementary Schools Soaring Heights
Middle Schools Soaring Heights
High Schools Erie
School District St. Vrain Valley Re-1J
Others
Ownership Individual
Acceptable Financing Cash, Conventional, FHA, VA Loan
Listing Terms Cash, Conventional, FHA, VA Loan
Pets Description Cats OK, Dogs OK
Read Less Info
Want to know what your home might be worth? Contact us for a FREE valuation!

Our team is ready to help you sell your home for the highest possible price ASAP

© 2024 METROLIST, INC., DBA RECOLORADO® – All Rights Reserved
6455 S. Yosemite St., Suite 500 Greenwood Village, CO 80111 USA
Bought with Coldwell Banker Realty-NOCO
GET MORE INFORMATION

Consultant | Broker Associate | FA100030130






