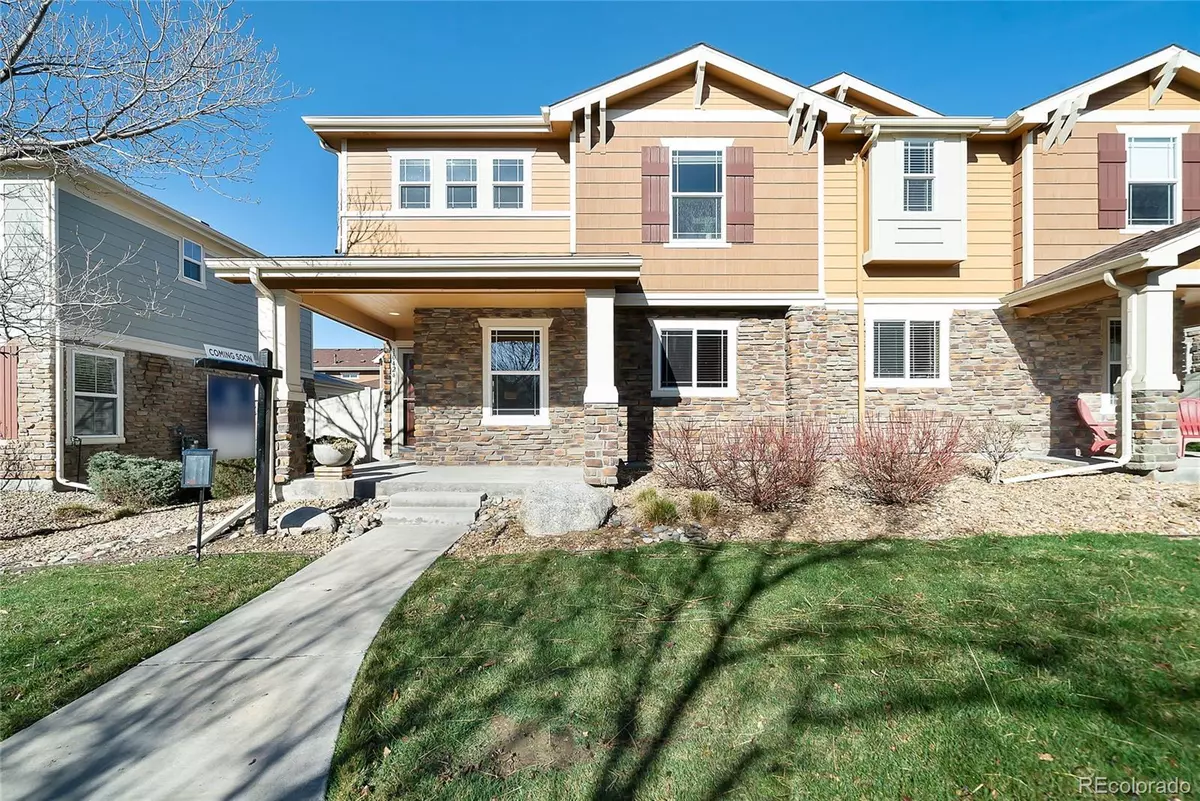$515,000
$515,000
For more information regarding the value of a property, please contact us for a free consultation.
3 Beds
3 Baths
1,553 SqFt
SOLD DATE : 05/01/2024
Key Details
Sold Price $515,000
Property Type Townhouse
Sub Type Townhouse
Listing Status Sold
Purchase Type For Sale
Square Footage 1,553 sqft
Price per Sqft $331
Subdivision Walnut Grove Flg 12 1St Rpl
MLS Listing ID 9544343
Sold Date 05/01/24
Style Rustic Contemporary
Bedrooms 3
Full Baths 2
Half Baths 1
Condo Fees $390
HOA Fees $390/mo
HOA Y/N Yes
Abv Grd Liv Area 1,553
Originating Board recolorado
Year Built 2010
Annual Tax Amount $2,222
Tax Year 2023
Lot Size 2,613 Sqft
Acres 0.06
Property Description
Showings start Friday, April 5.
New Listing! Low-maintenance 3 bed/3 bath townhouse in Westminster/Broomfield. South-facing unit with abundant natural lighting. Lovingly cared-for by the original owner since 2010. New paint and carpet.
The main level includes the living room, dining room and kitchen in an open floor-plan layout. The home is protected by a built-in ADT Security System. The living room is pre-wired for digital surround sound.
The second level includes 3 bedrooms, 2 full bathrooms and a laundry closet with LG High-Efficiency front-loading Washer & Dryer.
The closet in the second bedroom upstairs includes a built-in Elfa Storage System. The third bedroom upstairs doubles as a home office.
Convenient location: 15-minute drive to downtown Denver, 15-minute drive to Boulder, and a 15-minute drive to world-class climbing, hiking and biking at Eldorado Canyon State Park.
Location
State CO
County Jefferson
Interior
Interior Features Built-in Features, Ceiling Fan(s), High Speed Internet, Laminate Counters, Open Floorplan, Pantry, Smoke Free, Synthetic Counters, Walk-In Closet(s)
Heating Forced Air
Cooling Central Air
Flooring Carpet, Stone, Tile, Wood
Equipment Home Theater
Fireplace N
Appliance Cooktop, Dishwasher, Disposal, Dryer, Gas Water Heater, Microwave, Oven, Range, Refrigerator, Self Cleaning Oven, Smart Appliances, Washer
Laundry Laundry Closet
Exterior
Exterior Feature Private Yard, Rain Gutters
Parking Features Concrete, Dry Walled, Floor Coating, Lighted, Smart Garage Door, Storage
Garage Spaces 2.0
Fence Partial
Utilities Available Cable Available, Electricity Available, Internet Access (Wired), Natural Gas Available, Phone Available
View Mountain(s), Plains
Roof Type Composition
Total Parking Spaces 2
Garage Yes
Building
Foundation Slab
Sewer Public Sewer
Water Public
Level or Stories Two
Structure Type Frame,Stone
Schools
Elementary Schools Jefferson Academy Charter School
Middle Schools Wayne Carle
High Schools Standley Lake
School District Jefferson County R-1
Others
Senior Community No
Ownership Agent Owner
Acceptable Financing Cash, Conventional
Listing Terms Cash, Conventional
Special Listing Condition None
Pets Allowed Yes
Read Less Info
Want to know what your home might be worth? Contact us for a FREE valuation!

Our team is ready to help you sell your home for the highest possible price ASAP

© 2025 METROLIST, INC., DBA RECOLORADO® – All Rights Reserved
6455 S. Yosemite St., Suite 500 Greenwood Village, CO 80111 USA
Bought with Baron Enterprises Inc
GET MORE INFORMATION
Consultant | Broker Associate | FA100030130






