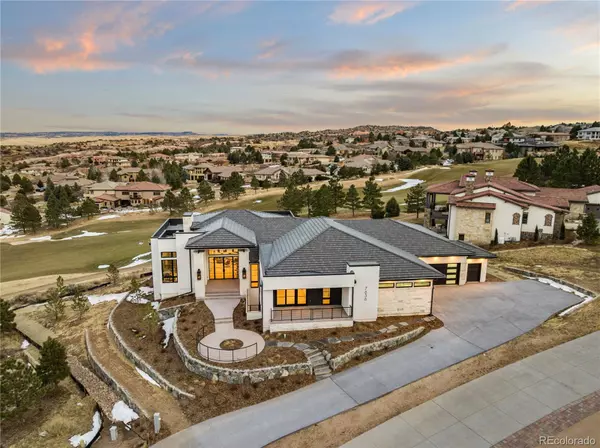$4,525,000
$4,895,000
7.6%For more information regarding the value of a property, please contact us for a free consultation.
5 Beds
7 Baths
6,233 SqFt
SOLD DATE : 05/13/2024
Key Details
Sold Price $4,525,000
Property Type Single Family Home
Sub Type Single Family Residence
Listing Status Sold
Purchase Type For Sale
Square Footage 6,233 sqft
Price per Sqft $725
Subdivision Ravenna
MLS Listing ID 9514587
Sold Date 05/13/24
Bedrooms 5
Full Baths 2
Half Baths 1
Three Quarter Bath 4
Condo Fees $340
HOA Fees $340/mo
HOA Y/N Yes
Originating Board recolorado
Year Built 2023
Annual Tax Amount $12,066
Tax Year 2023
Lot Size 0.530 Acres
Acres 0.53
Property Description
Welcome to contemporary luxury living at its finest in the prestigious Ravenna community of Littleton! This residence transcends the definition of a mere home; it's an embodiment of the Colorado lifestyle. This brand new masterpiece graces an expansive estate lot of over half an acre and boasts an impressive 6,743 square feet. With meticulous attention to detail and a commitment to quality craftsmanship, this 5-bedroom, 7-bathroom residence offers a haven of comfort and sophistication. Upon entering, you'll be greeted by a main level adorned with timeless elegance along with the kitchen and entertaining space that dreams are made of. The well-appointed office provides a private workspace, while the primary bedroom beckons with its opulent features, including dual walk in closets. The guest suite ensures that visitors feel welcomed and pampered. The living spaces on this level seamlessly connect with the outdoor oasis. Step outside onto the wrap-around deck to discover a true alpine retreat. Featuring three accordion doors to a deck equipped with overhead heaters for year-round enjoyment, marvel at the panoramic views that stretch from the #5 fairway to Chatfield Reservoir and extend all the way to the iconic skyline of Downtown Denver. This space effortlessly merges the indoors with the breathtaking outdoors of Colorado. The lower level reveals a haven of entertainment and relaxation where three generously sized bedroom suites ensure privacy and comfort for family and guests. The bar and wine cellar provide the ideal setting for intimate gatherings, while the family room offers a cozy retreat for movie nights. Stay active in the home gym or indulge in friendly competition in the handsome game room. From the meticulously landscaped grounds to the thoughtfully designed interiors, every detail reflects a commitment to luxury and comfort. Don't miss the oversized, heated six car garage with accompanying dog wash. Welcome to a life of unparalleled elegance and serenity!
Location
State CO
County Douglas
Zoning PDNU
Rooms
Basement Full, Walk-Out Access
Main Level Bedrooms 2
Interior
Interior Features Audio/Video Controls, Built-in Features, Ceiling Fan(s), Central Vacuum, Eat-in Kitchen, Five Piece Bath, High Ceilings, High Speed Internet, Kitchen Island, Open Floorplan, Pantry, Primary Suite, Smoke Free, Sound System, Utility Sink, Walk-In Closet(s), Wet Bar
Heating Forced Air
Cooling Central Air
Flooring Carpet, Tile, Wood
Fireplaces Number 1
Fireplaces Type Great Room
Fireplace Y
Appliance Bar Fridge, Convection Oven, Cooktop, Dishwasher, Disposal, Double Oven, Dryer, Freezer, Microwave, Range, Range Hood, Refrigerator, Tankless Water Heater, Washer, Wine Cooler
Exterior
Exterior Feature Balcony, Barbecue, Fire Pit, Gas Grill, Lighting, Rain Gutters
Garage 220 Volts, Dry Walled, Heated Garage, Oversized
Garage Spaces 6.0
View City, Golf Course, Lake, Mountain(s), Water
Roof Type Concrete,Membrane
Parking Type 220 Volts, Dry Walled, Heated Garage, Oversized
Total Parking Spaces 6
Garage Yes
Building
Lot Description Cul-De-Sac, Foothills, Landscaped, On Golf Course, Rock Outcropping
Story One
Foundation Structural
Sewer Public Sewer
Water Public
Level or Stories One
Structure Type Frame,Stone,Stucco
Schools
Elementary Schools Roxborough
Middle Schools Ranch View
High Schools Thunderridge
School District Douglas Re-1
Others
Senior Community No
Ownership Agent Owner
Acceptable Financing Cash, Conventional, Jumbo
Listing Terms Cash, Conventional, Jumbo
Special Listing Condition None
Pets Description Yes
Read Less Info
Want to know what your home might be worth? Contact us for a FREE valuation!

Our team is ready to help you sell your home for the highest possible price ASAP

© 2024 METROLIST, INC., DBA RECOLORADO® – All Rights Reserved
6455 S. Yosemite St., Suite 500 Greenwood Village, CO 80111 USA
Bought with West and Main Homes Inc
GET MORE INFORMATION

Consultant | Broker Associate | FA100030130






