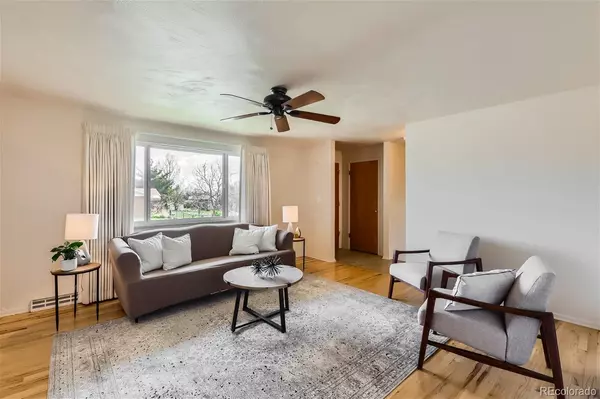$520,000
$525,000
1.0%For more information regarding the value of a property, please contact us for a free consultation.
4 Beds
2 Baths
1,786 SqFt
SOLD DATE : 05/10/2024
Key Details
Sold Price $520,000
Property Type Single Family Home
Sub Type Single Family Residence
Listing Status Sold
Purchase Type For Sale
Square Footage 1,786 sqft
Price per Sqft $291
Subdivision Hilltop Village
MLS Listing ID 7668963
Sold Date 05/10/24
Bedrooms 4
Full Baths 2
HOA Y/N No
Originating Board recolorado
Year Built 1966
Annual Tax Amount $1,634
Tax Year 2023
Lot Size 6,969 Sqft
Acres 0.16
Property Description
Welcome to your meticulously maintained, updated home nestled in the Hilltop Village community of Longmont, with gorgeous mountain views. This captivating 4-bedroom, 2-bathroom residence offers a blend of comfort and convenience, making it truly move-in ready. The home features a new roof, ensuring peace of mind for years to come.
As you step inside, you'll be greeted by beautiful hardwood floors that adorn the main and upper levels, setting a warm and inviting atmosphere. The generously sized living room on the main floor has views of the front range. The kitchen has shaker-style maple cabinets in a natural finish that provide ample storage. Meal prep will be a breeze with the counter space. Stock up with the large pantry. 3 bedrooms on the upper-level offer mountain views. The lower garden level offers plush, like-new carpeting that adds a cozy feel to the space. The lower level living room has built-in shelving. The lower level bedroom is large, with a full bathroom nearby. The natural stained doors are a nod to the midcentury roots of this house.
The property is set on a private lot surrounded by mature trees that provide both privacy and a picturesque setting. With no HOA restrictions, you'll enjoy the freedom to make this house your own. Chickens are welcome here, with a city permit, adding a unique touch to your sustainable lifestyle. Step outside to savor the majestic mountain views that promise to inspire daily. The outdoor space is ideal for entertaining, gardening, or simply relaxing in your private oasis.
Taxes quoted include Boulder County senior tax exemption
Location
State CO
County Boulder
Rooms
Basement Finished
Interior
Interior Features Ceiling Fan(s)
Heating Forced Air
Cooling Central Air
Flooring Carpet, Laminate, Wood
Fireplace N
Appliance Dishwasher, Disposal, Dryer, Microwave, Refrigerator, Washer
Exterior
Garage Spaces 1.0
Roof Type Composition
Total Parking Spaces 1
Garage Yes
Building
Story Tri-Level
Sewer Public Sewer
Water Public
Level or Stories Tri-Level
Structure Type Frame
Schools
Elementary Schools Timberline
Middle Schools Timberline
High Schools Skyline
School District St. Vrain Valley Re-1J
Others
Senior Community No
Ownership Individual
Acceptable Financing Cash, Conventional, FHA, VA Loan
Listing Terms Cash, Conventional, FHA, VA Loan
Special Listing Condition None
Read Less Info
Want to know what your home might be worth? Contact us for a FREE valuation!

Our team is ready to help you sell your home for the highest possible price ASAP

© 2024 METROLIST, INC., DBA RECOLORADO® – All Rights Reserved
6455 S. Yosemite St., Suite 500 Greenwood Village, CO 80111 USA
Bought with Keller Williams Realty Downtown LLC
GET MORE INFORMATION

Consultant | Broker Associate | FA100030130






