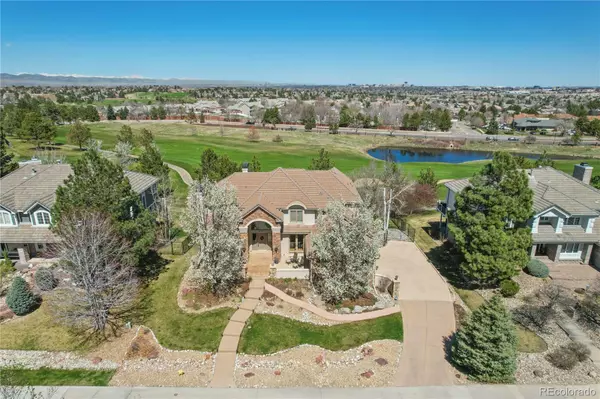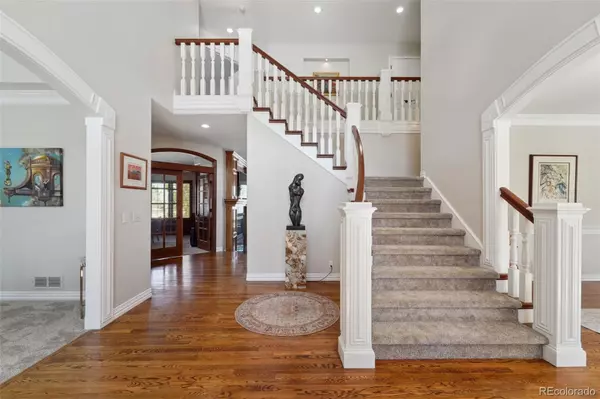$1,600,000
$1,650,000
3.0%For more information regarding the value of a property, please contact us for a free consultation.
5 Beds
5 Baths
6,267 SqFt
SOLD DATE : 05/14/2024
Key Details
Sold Price $1,600,000
Property Type Single Family Home
Sub Type Single Family Residence
Listing Status Sold
Purchase Type For Sale
Square Footage 6,267 sqft
Price per Sqft $255
Subdivision Heritage Estates
MLS Listing ID 9496729
Sold Date 05/14/24
Style Contemporary,Traditional
Bedrooms 5
Full Baths 3
Half Baths 1
Three Quarter Bath 1
Condo Fees $775
HOA Fees $258/qua
HOA Y/N Yes
Abv Grd Liv Area 4,198
Originating Board recolorado
Year Built 1994
Annual Tax Amount $13,245
Tax Year 2023
Lot Size 0.320 Acres
Acres 0.32
Property Description
!!!Motivated Seller!!!
Situated in prestigious Heritage Estates with stunning mountain and city views overlooking Lone Tree Golf Club's 11th fairway. As you enter you're greeted by the elegant 2 story foyer leads to formal living and dining rooms with crown molding and gas fireplace. The heart of the home lies in its gourmet kitchen, featuring a large island, full slab granite countertops, high-end stainless-steel appliances including a double oven and gas cooktop, and a convenient walk-in pantry. Adjacent to the kitchen is a spacious family room with a tall ceiling and another gas fireplace. For those who work from home, there's an elegant office space with built-in cherry wood cabinetry and sensational views. Upstairs, the primary suite is a grand oasis, boasting a sitting area, gas fireplace, and a luxurious 5-piece bath complete with a jetted tub, dual vanities, and a glass shower. Additional bedrooms and baths on the second floor provide ample accommodation options for family members or guests - including a joint bathroom! The finished walk-out basement is an entertainment haven, featuring multiple great room spaces, a family room with a gas fireplace, a fully equipped wet bar, a bedroom, full bath, and a private two-tier movie theater with luxury reclining seating for six. Outdoor living is equally delightful, with a spacious two-tier composite deck offering expansive views, as well as a covered outdoor entertainment area within the fenced yard. Recent updates to the property include new furnaces, water heaters, gutters, downspouts, fencing, and cement, ensuring both comfort and peace of mind. Seller is willing to hold 1st mortgage at 5.5%. -
Location
State CO
County Douglas
Rooms
Basement Finished, Full, Walk-Out Access
Interior
Interior Features Audio/Video Controls, Breakfast Nook, Built-in Features, Ceiling Fan(s), Eat-in Kitchen, Entrance Foyer, Five Piece Bath, Granite Counters, High Ceilings, Jack & Jill Bathroom, Jet Action Tub, Kitchen Island, Open Floorplan, Pantry, Primary Suite, Smoke Free, Sound System, Vaulted Ceiling(s), Walk-In Closet(s), Wet Bar
Heating Forced Air, Natural Gas
Cooling Central Air
Flooring Carpet, Tile, Wood
Fireplaces Number 4
Fireplaces Type Basement, Bedroom, Family Room, Gas Log, Great Room
Fireplace Y
Appliance Bar Fridge, Cooktop, Dishwasher, Disposal, Double Oven, Dryer, Gas Water Heater, Microwave, Oven, Refrigerator, Self Cleaning Oven, Sump Pump, Washer, Water Softener, Wine Cooler
Exterior
Exterior Feature Private Yard, Rain Gutters
Parking Features Dry Walled, Finished, Insulated Garage, Oversized
Garage Spaces 3.0
Fence Full
Utilities Available Natural Gas Available
View City, Golf Course, Mountain(s), Water
Roof Type Concrete
Total Parking Spaces 3
Garage Yes
Building
Lot Description Landscaped, Many Trees, Near Public Transit, On Golf Course, Open Space, Sprinklers In Front, Sprinklers In Rear
Foundation Concrete Perimeter, Slab
Sewer Public Sewer
Water Public
Level or Stories Two
Structure Type Brick,Stucco
Schools
Elementary Schools Eagle Ridge
Middle Schools Cresthill
High Schools Highlands Ranch
School District Douglas Re-1
Others
Senior Community No
Ownership Individual
Acceptable Financing Cash, Conventional, Jumbo, VA Loan
Listing Terms Cash, Conventional, Jumbo, VA Loan
Special Listing Condition None
Read Less Info
Want to know what your home might be worth? Contact us for a FREE valuation!

Our team is ready to help you sell your home for the highest possible price ASAP

© 2025 METROLIST, INC., DBA RECOLORADO® – All Rights Reserved
6455 S. Yosemite St., Suite 500 Greenwood Village, CO 80111 USA
Bought with Thrive Real Estate Group
GET MORE INFORMATION
Consultant | Broker Associate | FA100030130






