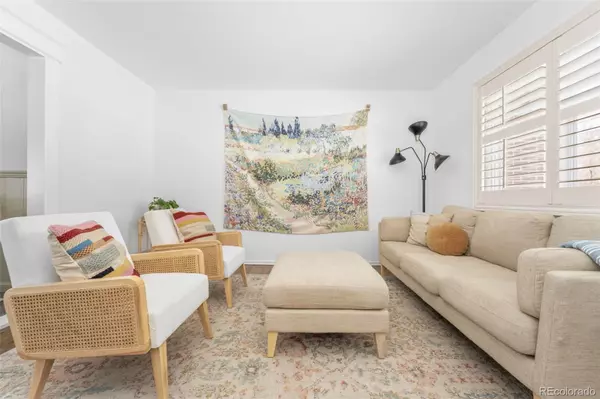$445,000
$445,000
For more information regarding the value of a property, please contact us for a free consultation.
3 Beds
1 Bath
975 SqFt
SOLD DATE : 05/13/2024
Key Details
Sold Price $445,000
Property Type Single Family Home
Sub Type Single Family Residence
Listing Status Sold
Purchase Type For Sale
Square Footage 975 sqft
Price per Sqft $456
Subdivision Aurora Hills
MLS Listing ID 3283930
Sold Date 05/13/24
Style Traditional
Bedrooms 3
Full Baths 1
HOA Y/N No
Abv Grd Liv Area 975
Originating Board recolorado
Year Built 1964
Annual Tax Amount $1,673
Tax Year 2022
Lot Size 7,405 Sqft
Acres 0.17
Property Description
Beaming serenity takes hold in this charming Aurora Hills home. A covered front porch and a timeless brick exterior inspire welcoming curb appeal. Enter into a thoughtfully designed floorplan glowing w/ natural light from newer windows. A spacious living area extends into the dining area offering a seamless flow for entertaining. Abundant cabinetry w/ modern hardware affords plenty of storage in a bright kitchen. Three sizable main-level bedrooms share a full bath wrapped in chic green wall color. Downstairs, a partially finished basement hosts a rec room, laundry area and a non-conforming bedroom. Retreat outdoors to a large, covered patio overlooking an expansive, fenced-in backyard. Recent upgrades include a newer water heater, interior plumbing, furnace and A/C and a replaced sewer line and roof (2015) plus fresh wall color and updated electrical throughout. A 1-car garage features a newer garage door. This home is located within the Cherry Creek School District w/ proximity to Expo Park.
Location
State CO
County Arapahoe
Zoning R-1
Rooms
Basement Full, Interior Entry, Unfinished
Main Level Bedrooms 3
Interior
Interior Features Open Floorplan, Utility Sink
Heating Forced Air
Cooling Central Air
Flooring Carpet, Concrete, Wood
Fireplace N
Appliance Dishwasher, Disposal, Dryer, Microwave, Oven, Range, Refrigerator, Washer
Laundry In Unit
Exterior
Exterior Feature Lighting, Private Yard, Rain Gutters
Garage Spaces 1.0
Fence Full
Utilities Available Cable Available, Electricity Connected, Internet Access (Wired), Natural Gas Connected, Phone Available
Roof Type Composition
Total Parking Spaces 1
Garage Yes
Building
Lot Description Level
Foundation Concrete Perimeter, Slab
Sewer Public Sewer
Water Public
Level or Stories One
Structure Type Brick,Frame,Wood Siding
Schools
Elementary Schools Highline Community
Middle Schools Prairie
High Schools Overland
School District Cherry Creek 5
Others
Senior Community No
Ownership Individual
Acceptable Financing Cash, Conventional, Other
Listing Terms Cash, Conventional, Other
Special Listing Condition None
Read Less Info
Want to know what your home might be worth? Contact us for a FREE valuation!

Our team is ready to help you sell your home for the highest possible price ASAP

© 2025 METROLIST, INC., DBA RECOLORADO® – All Rights Reserved
6455 S. Yosemite St., Suite 500 Greenwood Village, CO 80111 USA
Bought with Coldwell Banker Global Luxury Denver
GET MORE INFORMATION
Consultant | Broker Associate | FA100030130






