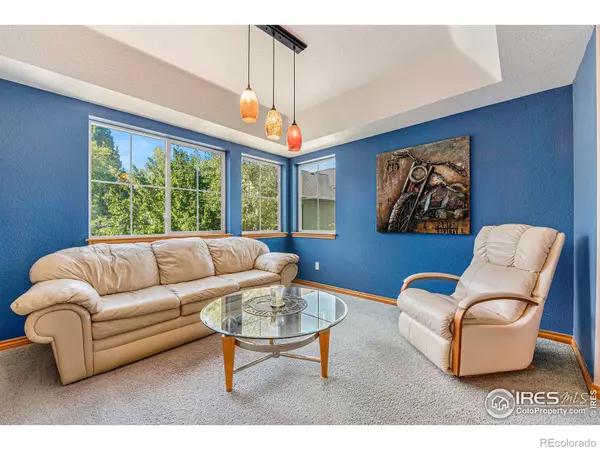$825,000
$840,000
1.8%For more information regarding the value of a property, please contact us for a free consultation.
5 Beds
3 Baths
2,860 SqFt
SOLD DATE : 05/15/2024
Key Details
Sold Price $825,000
Property Type Single Family Home
Sub Type Single Family Residence
Listing Status Sold
Purchase Type For Sale
Square Footage 2,860 sqft
Price per Sqft $288
Subdivision Meadowview Flg 7 - Lg
MLS Listing ID IR1006524
Sold Date 05/15/24
Style Contemporary
Bedrooms 5
Full Baths 2
Three Quarter Bath 1
Condo Fees $80
HOA Fees $80/mo
HOA Y/N Yes
Originating Board recolorado
Year Built 1999
Annual Tax Amount $5,175
Tax Year 2023
Lot Size 8,712 Sqft
Acres 0.2
Property Description
Located in Southwest Longmont, this beautiful home sits in the desirable Meadowview neighborhood. Prime location makes it convenient to get into Boulder. This 5 bedroom home has a fantastic floor plan and is move-in ready! The inviting and open entry way makes for the perfect place to greet your guests. Private office space allows you to work from home. The bright living room has vaulted ceilings and flows into the formal dining room. The kitchen has plenty of countertop space for all of your prep work, an abundance of cabinets for storage, stainless steel appliances, hardwood floors, and a large island. Great room has a gas fireplace, creating a welcoming atmosphere to sit and relax. The spacious primary suite has a gas fireplace, cathedral ceilings, walk-in closet, and a five piece en suite. In addition to all of that there is a flex space in the primary suite which can be used as office space, sitting area, nursery or work out room. Three additional bedrooms are found upstairs. With a front and back patio you have options for where you want to enjoy the Colorado sunshine. Fully fenced in backyard has been well maintained and landscaped. The 3 car garage has plenty of room for your cars, toys and gear. Home is equipped with NextLight!
Location
State CO
County Boulder
Zoning Res
Rooms
Basement Bath/Stubbed, Crawl Space, Unfinished
Main Level Bedrooms 2
Interior
Interior Features Eat-in Kitchen, Five Piece Bath, Kitchen Island, Pantry, Vaulted Ceiling(s), Walk-In Closet(s)
Heating Forced Air
Cooling Ceiling Fan(s), Central Air
Flooring Wood
Fireplaces Type Gas, Great Room, Primary Bedroom
Equipment Satellite Dish
Fireplace N
Appliance Dishwasher, Dryer, Microwave, Oven, Refrigerator, Washer
Laundry In Unit
Exterior
Garage Oversized
Garage Spaces 3.0
Utilities Available Electricity Available, Internet Access (Wired), Natural Gas Available
Roof Type Composition
Parking Type Oversized
Total Parking Spaces 3
Garage Yes
Building
Lot Description Level, Sprinklers In Front
Story Two
Water Public
Level or Stories Two
Structure Type Wood Frame
Schools
Elementary Schools Eagle Crest
Middle Schools Altona
High Schools Silver Creek
School District St. Vrain Valley Re-1J
Others
Ownership Individual
Acceptable Financing Cash, Conventional
Listing Terms Cash, Conventional
Read Less Info
Want to know what your home might be worth? Contact us for a FREE valuation!

Our team is ready to help you sell your home for the highest possible price ASAP

© 2024 METROLIST, INC., DBA RECOLORADO® – All Rights Reserved
6455 S. Yosemite St., Suite 500 Greenwood Village, CO 80111 USA
Bought with Shasta Realty Inc
GET MORE INFORMATION

Consultant | Broker Associate | FA100030130






