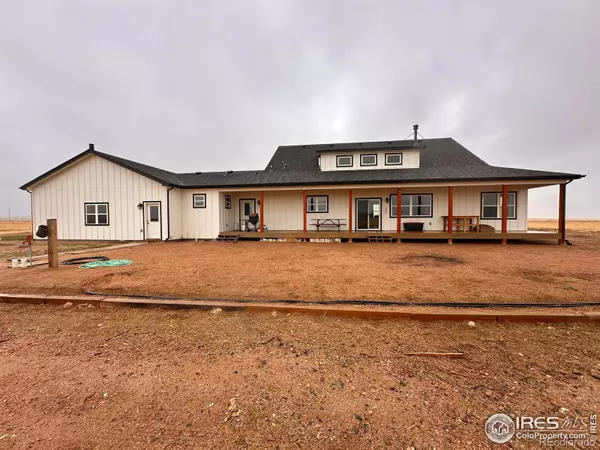$875,000
$900,000
2.8%For more information regarding the value of a property, please contact us for a free consultation.
5 Beds
4 Baths
2,571 SqFt
SOLD DATE : 05/16/2024
Key Details
Sold Price $875,000
Property Type Single Family Home
Sub Type Single Family Residence
Listing Status Sold
Purchase Type For Sale
Square Footage 2,571 sqft
Price per Sqft $340
MLS Listing ID IR1007687
Sold Date 05/16/24
Style Rustic Contemporary
Bedrooms 5
Full Baths 3
Half Baths 1
HOA Y/N No
Abv Grd Liv Area 2,091
Originating Board recolorado
Year Built 2021
Annual Tax Amount $1,975
Tax Year 2022
Lot Size 44.730 Acres
Acres 44.73
Property Description
2021 Farmhouse on 44.73 Acres totaling 5,082 gross sf, 2,338 finished sf. As you pull up to the home, you first notice the large covered front porch that runs the enter length of the home. The main level has 2,091 finished sf that features an open floorplan with vaulted ceilings in the entry, dining, living room and kitchen. The living room has a free standing wood burning stove, lots of natural light overlooks the covered back porch that spans almost the entire structure. The kitchen has a large center island, stainless steel appliances and off the back end of the kitchen you will find a laundry room with rear entry from the backyard, a 1/2 bath, mud room and access to the 900sf attached garage. The primary suite is on the front corner of the home and features a 5-piece bath, complete with a large soaking tub, stand alone shower and double vanity. There are two more bedrooms off of the living rooms separated by a full bath. The basement is partially finished (480sf) and the finished square footage is made up of two more bedrooms and a full bath. There is plenty of room, 1,844sf, of unfinished space waiting to be completed. The well production was last verified at over 20 gallons per minute and the septic system is properly sized to support the 6 bedrooms and a fully finished home.
Location
State CO
County Weld
Zoning Ag
Rooms
Basement Full
Main Level Bedrooms 3
Interior
Interior Features Five Piece Bath
Heating Forced Air, Propane
Cooling Ceiling Fan(s), Central Air
Flooring Laminate
Fireplaces Type Free Standing, Living Room, Pellet Stove
Fireplace N
Appliance Dishwasher, Dryer, Microwave, Oven, Refrigerator, Washer
Exterior
Parking Features Oversized
Garage Spaces 3.0
Utilities Available Electricity Available
View Mountain(s), Plains
Roof Type Composition
Total Parking Spaces 3
Garage Yes
Building
Lot Description Level
Sewer Septic Tank
Water Well
Level or Stories One
Structure Type Wood Frame,Wood Siding
Schools
Elementary Schools Highland
Middle Schools Highland
High Schools Highland
School District Ault-Highland Re-9
Others
Ownership Individual
Acceptable Financing Cash, Conventional
Listing Terms Cash, Conventional
Read Less Info
Want to know what your home might be worth? Contact us for a FREE valuation!

Our team is ready to help you sell your home for the highest possible price ASAP

© 2025 METROLIST, INC., DBA RECOLORADO® – All Rights Reserved
6455 S. Yosemite St., Suite 500 Greenwood Village, CO 80111 USA
Bought with RE/MAX Alliance-Windsor
GET MORE INFORMATION
Consultant | Broker Associate | FA100030130






