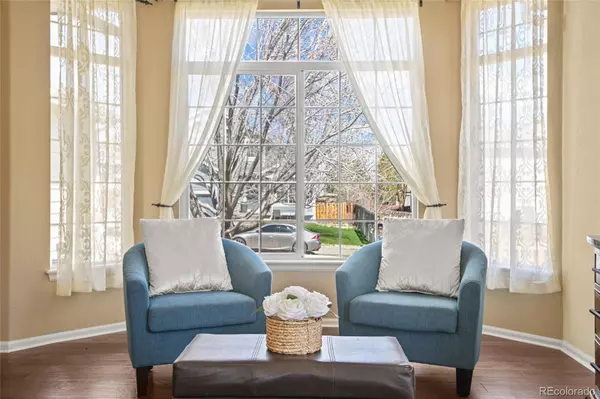$800,000
$800,000
For more information regarding the value of a property, please contact us for a free consultation.
4 Beds
4 Baths
2,860 SqFt
SOLD DATE : 05/17/2024
Key Details
Sold Price $800,000
Property Type Single Family Home
Sub Type Single Family Residence
Listing Status Sold
Purchase Type For Sale
Square Footage 2,860 sqft
Price per Sqft $279
Subdivision Friendly Hills
MLS Listing ID 9332621
Sold Date 05/17/24
Style Traditional
Bedrooms 4
Full Baths 2
Half Baths 2
Condo Fees $400
HOA Fees $33/ann
HOA Y/N Yes
Abv Grd Liv Area 2,108
Originating Board recolorado
Year Built 1999
Annual Tax Amount $4,351
Tax Year 2023
Lot Size 5,227 Sqft
Acres 0.12
Property Description
Nestled in the picturesque and highly sought-after community of Morrison this stunning 4bed/4bath residence has been recently infused with approximately $150,000 top-tier updates and improvements. Convenient access to highways for commuting as well as proximity to Red Rocks, Bear Creek Lake, foothills/mountains and a plethora of recreational activities such as hiking, biking, etc. ensures a lifestyle filled with adventure and serenity. As you step inside, you are greeted by a grand living space, high ceilings and stunning newly redone hardwood floors setting a tone of sophistication and warmth throughout the home. The heart of this residence features a chef's kitchen, adorned with granite countertops, state-of-the-art appliances, and exquisite crown molding accents creating a haven for culinary enthusiasts. The opulence extends to the upstairs with an incredible updated five-piece master bath that offers a spa-like retreat, featuring luxurious fixtures and finishes. Additionally, the convenience of a main floor bedroom or office caters to a variety of lifestyle needs, providing flexibility and functionality. Designed with entertainment in mind the finished basement features a wet bar, ample space for hosting gatherings, and a cozy ambiance that makes it the perfect spot for relaxing evenings or lively celebrations. The outdoor living space is a masterpiece of design and comfort, boasting a new low-maintenance Trex deck, a charming patio, a fire pit for cool Colorado evenings, and an inviting outdoor living area that promises endless hours of enjoyment and relaxation. Adding to the allure of this magnificent home is the opportunity to ASSUME a highly favorable 2.75% INTEREST RATE, making it an even more attractive and affordable option for discerning buyers. Don't miss the chance to make this home yours and experience the perfect blend of nature, comfort, convenience, elegance and affordability.
Location
State CO
County Jefferson
Zoning P-D
Rooms
Basement Crawl Space, Finished, Full
Main Level Bedrooms 1
Interior
Interior Features Audio/Video Controls, Built-in Features, Ceiling Fan(s), Eat-in Kitchen, Entrance Foyer, Five Piece Bath, Granite Counters, High Ceilings, High Speed Internet, Kitchen Island, Open Floorplan, Primary Suite, Radon Mitigation System, Smart Thermostat, Smoke Free, Hot Tub, Vaulted Ceiling(s), Walk-In Closet(s), Wet Bar, Wired for Data
Heating Forced Air
Cooling Central Air
Flooring Carpet, Tile, Wood
Fireplaces Number 1
Fireplaces Type Gas, Gas Log, Living Room
Fireplace Y
Appliance Bar Fridge, Convection Oven, Dishwasher, Disposal, Dryer, Gas Water Heater, Microwave
Exterior
Exterior Feature Fire Pit, Lighting, Private Yard, Spa/Hot Tub
Parking Features Concrete, Dry Walled, Exterior Access Door, Finished, Heated Garage, Lighted, Oversized, Storage
Garage Spaces 2.0
Fence Full
Utilities Available Cable Available, Electricity Available, Electricity Connected, Internet Access (Wired), Natural Gas Available, Natural Gas Connected, Phone Available
View Mountain(s)
Roof Type Composition
Total Parking Spaces 2
Garage Yes
Building
Lot Description Irrigated, Landscaped, Sprinklers In Front, Sprinklers In Rear
Foundation Slab
Sewer Public Sewer
Water Public
Level or Stories Two
Structure Type Stone,Wood Siding
Schools
Elementary Schools Kendallvue
Middle Schools Carmody
High Schools Bear Creek
School District Jefferson County R-1
Others
Senior Community No
Ownership Individual
Acceptable Financing Cash, Conventional, FHA, Jumbo
Listing Terms Cash, Conventional, FHA, Jumbo
Special Listing Condition None
Read Less Info
Want to know what your home might be worth? Contact us for a FREE valuation!

Our team is ready to help you sell your home for the highest possible price ASAP

© 2025 METROLIST, INC., DBA RECOLORADO® – All Rights Reserved
6455 S. Yosemite St., Suite 500 Greenwood Village, CO 80111 USA
Bought with Guide Real Estate
GET MORE INFORMATION
Consultant | Broker Associate | FA100030130






