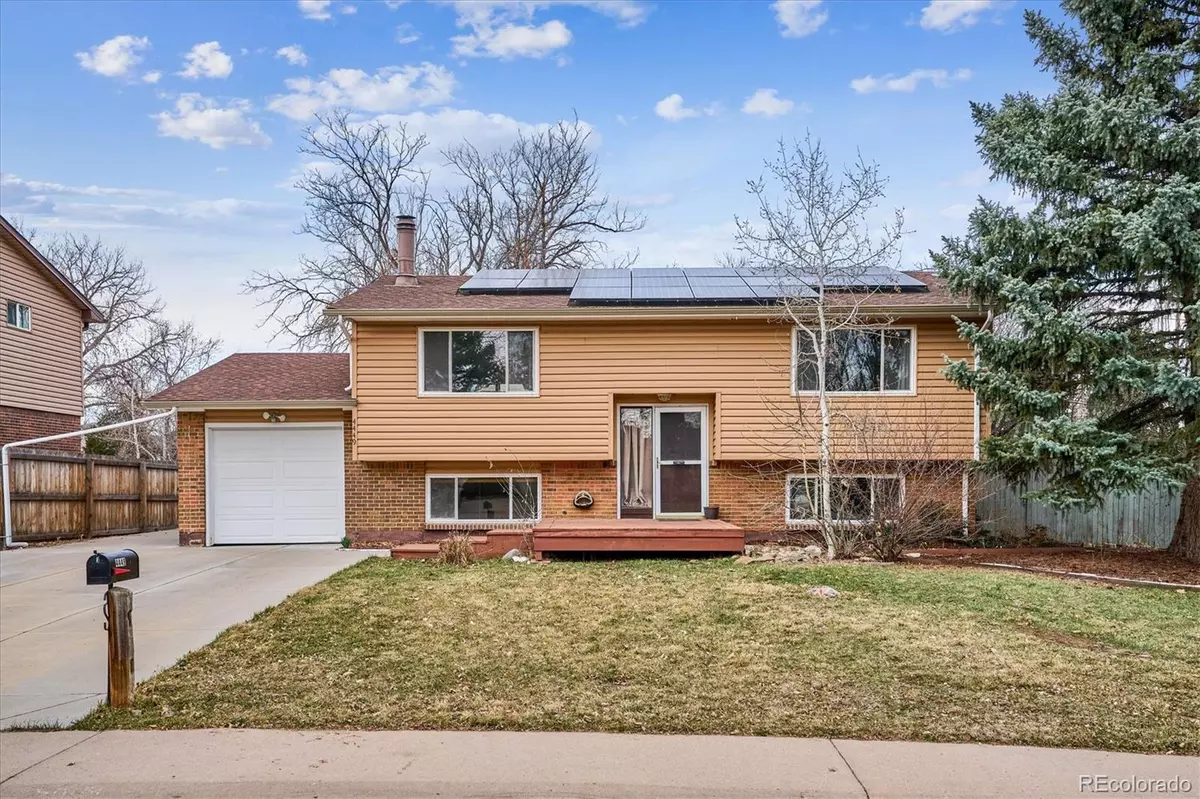$570,000
$575,000
0.9%For more information regarding the value of a property, please contact us for a free consultation.
4 Beds
2 Baths
1,831 SqFt
SOLD DATE : 05/23/2024
Key Details
Sold Price $570,000
Property Type Single Family Home
Sub Type Single Family Residence
Listing Status Sold
Purchase Type For Sale
Square Footage 1,831 sqft
Price per Sqft $311
Subdivision Melody Hills
MLS Listing ID 7345916
Sold Date 05/23/24
Style Traditional
Bedrooms 4
Full Baths 1
Three Quarter Bath 1
HOA Y/N No
Abv Grd Liv Area 1,831
Originating Board recolorado
Year Built 1971
Annual Tax Amount $3,223
Tax Year 2023
Lot Size 9,147 Sqft
Acres 0.21
Property Description
This spacious bi-level home is located on a large corner lot in Melody Hills, a quiet and convenient Littleton neighborhood. It is light & bright with garden level windows on the lower level. The kitchen & dining rooms open to mountain views from the expansive multi-level deck and overlooks the fenced backyard. Wood floors and a wood burning fireplace enhance the upper level. The open layout of the living room, dining room & kitchen is ideal for entertaining & gathering. 2 bedrooms upstairs & 2 downstairs plus a family room & office can be customized to best suit your family. Corian counters & stainless steel appliances are included in the comfortable kitchen layout. Lower level bathroom is updated with tile counter & tub surround plus a heat lamp. There is tile in the entry, kitchen & baths and newer carpet on the lower level. The low maintenance exterior is brick & vinyl siding. 7KW solar panels are leased through Photon Brothers at $95 per month. Double pane windows & sliding glass door add to the energy efficiency of the solar panels. 50 gallon water heater replaced in 2019. The laundry room is complete with cabinets, drying rack & folding space and the washer & dryer are included. The inviting backyard is a special feature of this home. It's a great set up for indoor/outdoor Colorado living. The private fenced backyard is a larger than average lot with a 12'x12' two-level storage shed with electricity, backyard sprinkler system, fenced garden area or dog run and an outdoor wood burning fireplace/pizza oven. Lots of parking available with an attached 1 car garage with built-in cabinets & shelves plus 3-4 additional off-street parking spaces. Many lakes, parks and trails are close by – Bear Creek Park, Marston Lake, Henry Lake, Harriman Lake Park, Clement Park - as well as Bear Creek schools and shopping at Southwest Plaza. This is a perfect location for taking advantage of all the nearby Colorado recreational possibilities with easy access to the mountains.
Location
State CO
County Jefferson
Zoning R-1B
Interior
Interior Features Built-in Features, Ceiling Fan(s), Corian Counters, Radon Mitigation System, Smoke Free, Tile Counters
Heating Active Solar, Forced Air, Natural Gas
Cooling Evaporative Cooling
Flooring Carpet, Parquet, Tile, Vinyl, Wood
Fireplaces Number 1
Fireplaces Type Living Room
Fireplace Y
Appliance Dishwasher, Disposal, Dryer, Gas Water Heater, Microwave, Oven, Range, Refrigerator, Washer
Laundry In Unit
Exterior
Exterior Feature Dog Run, Garden, Private Yard, Rain Gutters
Parking Features Concrete, Dry Walled, Exterior Access Door, Storage
Garage Spaces 1.0
Fence Partial
Utilities Available Electricity Connected, Natural Gas Connected
View Mountain(s)
Roof Type Composition
Total Parking Spaces 4
Garage Yes
Building
Lot Description Corner Lot, Level, Sprinklers In Rear
Foundation Slab
Sewer Public Sewer
Water Public
Level or Stories Split Entry (Bi-Level)
Structure Type Brick,Frame,Vinyl Siding
Schools
Elementary Schools Westgate
Middle Schools Carmody
High Schools Bear Creek
School District Jefferson County R-1
Others
Senior Community No
Ownership Individual
Acceptable Financing Cash, Conventional, FHA, VA Loan
Listing Terms Cash, Conventional, FHA, VA Loan
Special Listing Condition None
Read Less Info
Want to know what your home might be worth? Contact us for a FREE valuation!

Our team is ready to help you sell your home for the highest possible price ASAP

© 2025 METROLIST, INC., DBA RECOLORADO® – All Rights Reserved
6455 S. Yosemite St., Suite 500 Greenwood Village, CO 80111 USA
Bought with Compass - Denver
GET MORE INFORMATION
Consultant | Broker Associate | FA100030130






