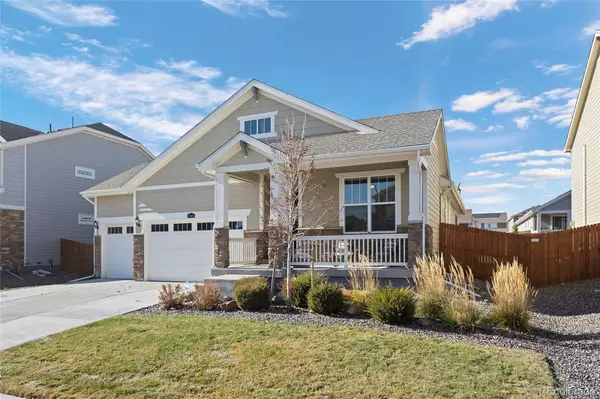$729,000
$729,000
For more information regarding the value of a property, please contact us for a free consultation.
3 Beds
3 Baths
2,764 SqFt
SOLD DATE : 05/15/2024
Key Details
Sold Price $729,000
Property Type Single Family Home
Sub Type Single Family Residence
Listing Status Sold
Purchase Type For Sale
Square Footage 2,764 sqft
Price per Sqft $263
Subdivision Morrison
MLS Listing ID 9710715
Sold Date 05/15/24
Bedrooms 3
Full Baths 3
Condo Fees $47
HOA Fees $47/mo
HOA Y/N Yes
Abv Grd Liv Area 1,839
Originating Board recolorado
Year Built 2018
Annual Tax Amount $5,254
Tax Year 2022
Lot Size 8,712 Sqft
Acres 0.2
Property Description
This 3-year-old home built by Lanar is better than new! The original owners have improved upon it since and it's now in excellent condition. The house features a spacious open ranch floor plan with a luxury kitchen that includes 42" cabinets, stainless steel appliances, and solid granite countertops. You can cozy up next to the built-in gas log fireplace or enjoy the summer evening in the screened-in patio. The primary suite boasts a generously-sized room with coffered ceilings and huge windows that let in tons of light, and it's attached to a 5-piece master bath.
The basement has been partially finished with comfort in mind, and most importantly, the ceiling has sound insulation strips along with 2 layers of 5/8 drywall and insulation between the joists to provide the utmost privacy and sound deadening between floors. Additionally, there is an oversized bathroom that is finished and could work as a secondary suite should an owner decide to split the downstairs living room and add a second primary junior suite. The finished basement also features LED can lighting, USB plugs in most of the outlets, a 30 Amp Plug for the addition of a sauna or other device, and a small kitchenette that could easily receive a second oven.
The garage is oversized, requiring an extra-wide lot to fit the ranch-style house and an oversized 3-car garage. Also, per the owners' request, extra tall 12' ceilings allow for the future use of a car lift in the garage should the need for a 4-car storage arise. Furthermore, there is a level 2 EV charger already prepped for your zero-emission vehicle. Lastly, any "new" home purchased through Lanar will require you to either lease or purchase the solar, adding thousands to the cost of the home. However, this property owns the solar and it is transferred to the new buyers free of charge.
Location
State CO
County Adams
Rooms
Basement Unfinished
Main Level Bedrooms 3
Interior
Heating Forced Air
Cooling Central Air
Fireplaces Number 1
Fireplaces Type Living Room
Fireplace Y
Appliance Dishwasher, Disposal, Microwave, Range, Refrigerator
Exterior
Parking Features Concrete
Garage Spaces 3.0
Utilities Available Cable Available, Electricity Connected, Internet Access (Wired), Natural Gas Connected
Roof Type Architecural Shingle
Total Parking Spaces 3
Garage Yes
Building
Sewer Public Sewer
Water Public
Level or Stories One
Structure Type Frame
Schools
Elementary Schools West Ridge
Middle Schools Roger Quist
High Schools Brighton
School District School District 27-J
Others
Senior Community No
Ownership Individual
Acceptable Financing Cash, Conventional, FHA, VA Loan
Listing Terms Cash, Conventional, FHA, VA Loan
Special Listing Condition None
Read Less Info
Want to know what your home might be worth? Contact us for a FREE valuation!

Our team is ready to help you sell your home for the highest possible price ASAP

© 2025 METROLIST, INC., DBA RECOLORADO® – All Rights Reserved
6455 S. Yosemite St., Suite 500 Greenwood Village, CO 80111 USA
Bought with MB PALLONE & ASSOCIATES
GET MORE INFORMATION
Consultant | Broker Associate | FA100030130






