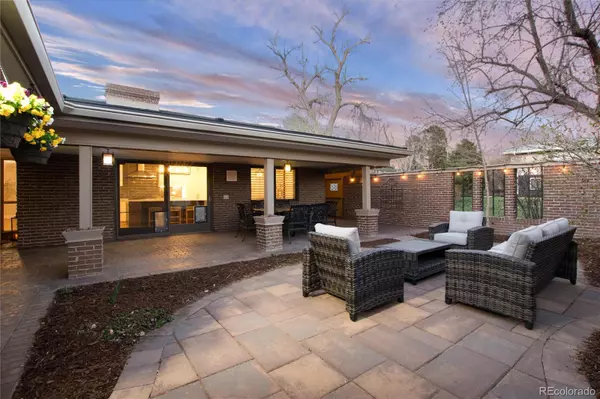$1,200,000
$1,250,000
4.0%For more information regarding the value of a property, please contact us for a free consultation.
5 Beds
3 Baths
3,203 SqFt
SOLD DATE : 05/24/2024
Key Details
Sold Price $1,200,000
Property Type Single Family Home
Sub Type Single Family Residence
Listing Status Sold
Purchase Type For Sale
Square Footage 3,203 sqft
Price per Sqft $374
Subdivision Normandy Estates
MLS Listing ID 8609101
Sold Date 05/24/24
Style Mid-Century Modern
Bedrooms 5
Full Baths 1
Three Quarter Bath 2
Condo Fees $100
HOA Fees $8/ann
HOA Y/N Yes
Originating Board recolorado
Year Built 1965
Annual Tax Amount $6,082
Tax Year 2023
Lot Size 0.420 Acres
Acres 0.42
Property Description
Dream come true in Normandy Estates! Experience casual elegance in this thoughtfully remodeled mid-century ranch style home on a nearly 1/2 acre lot! Incredible outdoor Colorado living with a 900 sq ft courtyard, secondary patio off the primary suite and large side yard. Enjoy the renovated open kitchen complete with skylight , Bertazzoni appliances, island and courtyard access. The vaulted living room with stone fireplace and solid white oak floors provide a perfect space for daily living and entertaining alike! This five bedroom home is absolutely turn key; move in and enjoy! Fantastic opportunity boasting main level convenience combined with the bonus of a finished basement. Normandy Estates, with it's large lots and tranquil setting provides a fabulous place to call home! Quick access to downtown Littleton and C-470 along with Littleton Public Schools. Special neighborhood rates to join Normandy Pool and Tennis Club. Schedule a time to tour! Seller will offer an interest rate buy down!
Location
State CO
County Arapahoe
Rooms
Basement Finished, Partial
Main Level Bedrooms 4
Interior
Interior Features Built-in Features, Ceiling Fan(s), Eat-in Kitchen, Entrance Foyer, High Ceilings, Open Floorplan, Primary Suite, Quartz Counters, Radon Mitigation System, Smoke Free, Solid Surface Counters, Utility Sink, Vaulted Ceiling(s)
Heating Forced Air, Natural Gas
Cooling Central Air
Flooring Carpet, Tile, Wood
Fireplaces Number 1
Fireplaces Type Gas, Gas Log, Living Room
Fireplace Y
Appliance Convection Oven, Dishwasher, Disposal, Gas Water Heater, Microwave, Oven, Refrigerator, Self Cleaning Oven, Sump Pump
Laundry In Unit
Exterior
Exterior Feature Gas Valve, Private Yard, Rain Gutters
Garage Concrete, Exterior Access Door, Oversized
Garage Spaces 2.0
Fence Partial
Utilities Available Cable Available, Electricity Connected, Natural Gas Connected
Roof Type Composition
Parking Type Concrete, Exterior Access Door, Oversized
Total Parking Spaces 2
Garage Yes
Building
Lot Description Corner Lot, Landscaped, Level, Sprinklers In Front, Sprinklers In Rear
Story One
Foundation Slab
Sewer Public Sewer
Water Public
Level or Stories One
Structure Type Brick,Concrete,Frame
Schools
Elementary Schools Wilder
Middle Schools Goddard
High Schools Heritage
School District Littleton 6
Others
Senior Community No
Ownership Agent Owner
Acceptable Financing Cash, Conventional
Listing Terms Cash, Conventional
Special Listing Condition None
Read Less Info
Want to know what your home might be worth? Contact us for a FREE valuation!

Our team is ready to help you sell your home for the highest possible price ASAP

© 2024 METROLIST, INC., DBA RECOLORADO® – All Rights Reserved
6455 S. Yosemite St., Suite 500 Greenwood Village, CO 80111 USA
Bought with RE/MAX Professionals
GET MORE INFORMATION

Consultant | Broker Associate | FA100030130






