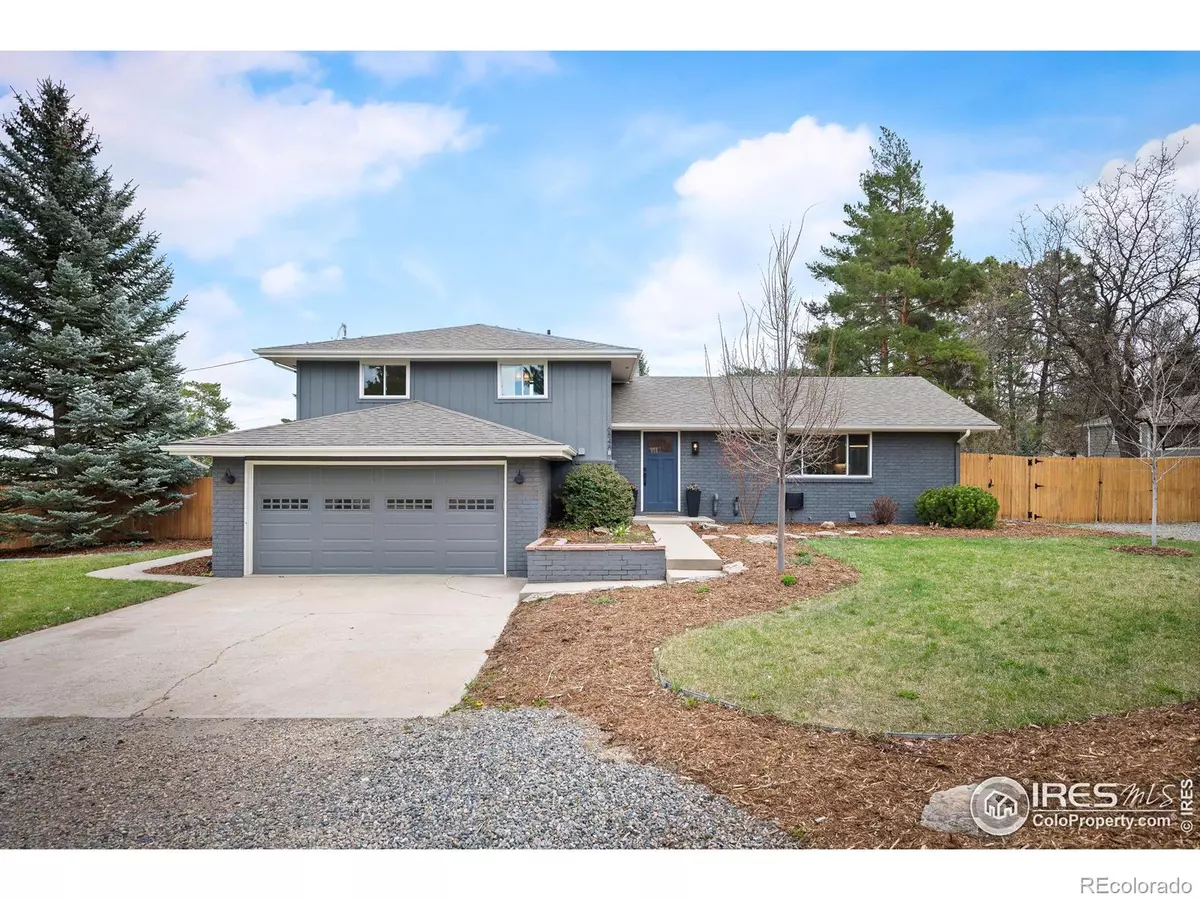$1,360,000
$1,360,000
For more information regarding the value of a property, please contact us for a free consultation.
4 Beds
4 Baths
2,442 SqFt
SOLD DATE : 05/23/2024
Key Details
Sold Price $1,360,000
Property Type Single Family Home
Sub Type Single Family Residence
Listing Status Sold
Purchase Type For Sale
Square Footage 2,442 sqft
Price per Sqft $556
Subdivision Morton Heights 2
MLS Listing ID IR1007127
Sold Date 05/23/24
Style Contemporary
Bedrooms 4
Full Baths 1
Half Baths 2
Three Quarter Bath 1
HOA Y/N No
Abv Grd Liv Area 1,818
Originating Board recolorado
Year Built 1972
Annual Tax Amount $5,627
Tax Year 2023
Lot Size 0.680 Acres
Acres 0.68
Property Description
Welcome to your completely updated 4 bed, 4 bath Niwot oasis sitting on just over 2/3 of an acre. This remodeled tri-level house is ideal for both everyday living and entertaining, with an inviting open layout that offers the perfect amount of functional space for fun, comfortable living. Fully updated kitchen provides a large island, quartz countertops, and wine fridge, plus the Monogram gas stove and refrigerator which raise the bar for upgraded expectations. The rest of the house is on par - updated LVP floors throughout, and a finished basement with additional bedroom, rec room, bath, laundry and a separate entrance. Upstairs you'll find three bedrooms and two baths, including the primary which features an ensuite updated bath and walk-in shower with back range views. Heading outside, the possibilities in this expansive .68 acre backyard are endless, providing the ideal space for BBQ entertaining, homesteading, and gardening + don't miss the barn/shed w/ full electrict that's perfect for storage or even your farm animals. Ample onsite RV or toy storage! Ideally located within walking distance to Niwot High School, Niwot Elementary, and trails, the home is also only a short drive or bike ride to all downtown Niwot has to offer. Plus, it offers an easy commute to Boulder, Denver and DIA. This is a property not to miss!
Location
State CO
County Boulder
Zoning RR
Rooms
Basement Full
Interior
Interior Features Eat-in Kitchen, Kitchen Island, Open Floorplan, Radon Mitigation System, Vaulted Ceiling(s)
Heating Forced Air
Cooling Central Air
Fireplaces Type Family Room, Gas
Fireplace N
Appliance Dishwasher, Dryer, Oven, Refrigerator, Washer
Laundry In Unit
Exterior
Parking Features RV Access/Parking
Garage Spaces 2.0
Fence Fenced
Utilities Available Cable Available, Electricity Available, Natural Gas Available
View Mountain(s)
Roof Type Composition
Total Parking Spaces 2
Garage Yes
Building
Lot Description Level
Sewer Public Sewer
Water Public
Level or Stories Tri-Level
Structure Type Brick
Schools
Elementary Schools Niwot
Middle Schools Sunset
High Schools Niwot
School District St. Vrain Valley Re-1J
Others
Ownership Individual
Acceptable Financing Cash, Conventional, FHA, VA Loan
Listing Terms Cash, Conventional, FHA, VA Loan
Read Less Info
Want to know what your home might be worth? Contact us for a FREE valuation!

Our team is ready to help you sell your home for the highest possible price ASAP

© 2025 METROLIST, INC., DBA RECOLORADO® – All Rights Reserved
6455 S. Yosemite St., Suite 500 Greenwood Village, CO 80111 USA
Bought with Snyder Realty Team
GET MORE INFORMATION
Consultant | Broker Associate | FA100030130






