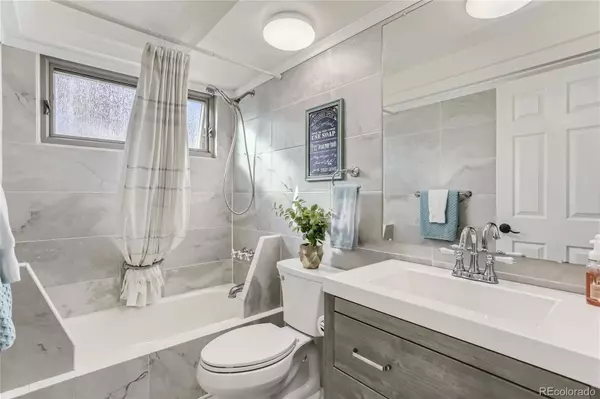$505,000
$499,900
1.0%For more information regarding the value of a property, please contact us for a free consultation.
3 Beds
2 Baths
1,370 SqFt
SOLD DATE : 05/24/2024
Key Details
Sold Price $505,000
Property Type Single Family Home
Sub Type Single Family Residence
Listing Status Sold
Purchase Type For Sale
Square Footage 1,370 sqft
Price per Sqft $368
Subdivision Green Valley Ranch
MLS Listing ID 3513977
Sold Date 05/24/24
Style Cottage,Rustic Contemporary
Bedrooms 3
Full Baths 2
Condo Fees $50
HOA Fees $50/mo
HOA Y/N Yes
Originating Board recolorado
Year Built 1987
Annual Tax Amount $2,310
Tax Year 2022
Lot Size 5,662 Sqft
Acres 0.13
Property Description
LOOK NO FURTHER! Everything about this property has been lovingly crafted, inch by inch, by the current owners over the previous 38 years. Everywhere you look, inside and out, you'll find yet another custom feature making this home truly one of a kind. Notice the carefully designed, Disney-like landscaping layered into the front yard where nothing and no stone is out of place. (The backyard is even more breathtaking). Entering this home is no less impressive. To one side of the entry your jaw will drop at the sight of the 14' vaulted ceiling and stone accent wall adorning an exceedingly rare, real-wood burning fireplace not to mention the robust faux log accent found over the entertainment center. Look down and notice the new luxury vinyl plank flooring (with a lifetime warranty) in all of the high traffic areas of the main floor. Look the other way and you'll find a newly updated kitchen featuring granite countertops, newer cabinets, black appliances, a floor to ceiling tile accent wall, a large bay window overlooking the grounds & minimalistic lighting. There is also a bedroom and beautiful custom-tiled bath completing the main level. The family room spills out onto a truly magical and mostly covered outdoor entertaining space complete with an unbelievable custom water feature and room to explore. There's a garden area and a brand new shed to house all of your landscaping accoutrements. The upper level suite boasts an ample primary bedroom, another custom tiled bath with skylight and an adjoining loft space best outfitted as an office, home gym, or yoga studio. The basement provides another bedroom and a large bonus area that can be used for less formal occasions. The furnace and 100 gallon water heater were replaced 2 years ago and the home is otherwise move-in ready. You will not regret seeing this one in person!!!
Location
State CO
County Denver
Zoning R-2
Rooms
Basement Bath/Stubbed, Partial, Unfinished
Main Level Bedrooms 1
Interior
Interior Features Built-in Features, Eat-in Kitchen, Granite Counters, High Ceilings, Open Floorplan, Primary Suite, Utility Sink, Vaulted Ceiling(s)
Heating Forced Air, Natural Gas
Cooling None
Flooring Carpet, Linoleum, Tile, Vinyl, Wood
Fireplaces Number 1
Fireplaces Type Family Room, Wood Burning
Fireplace Y
Appliance Dishwasher, Disposal, Gas Water Heater, Microwave, Oven, Refrigerator
Laundry In Unit
Exterior
Exterior Feature Garden, Lighting, Private Yard, Rain Gutters, Water Feature
Garage Concrete, Dry Walled, Finished, Insulated Garage, Lighted, Storage
Garage Spaces 2.0
Fence Full
Utilities Available Cable Available, Electricity Connected, Natural Gas Connected
Roof Type Composition
Parking Type Concrete, Dry Walled, Finished, Insulated Garage, Lighted, Storage
Total Parking Spaces 2
Garage Yes
Building
Lot Description Irrigated, Landscaped, Level, Many Trees
Story Two
Foundation Structural
Sewer Public Sewer
Water Public
Level or Stories Two
Structure Type Brick,Frame,Wood Siding
Schools
Elementary Schools Marrama
Middle Schools Mcglone
High Schools Dr. Martin Luther King
School District Denver 1
Others
Senior Community No
Ownership Individual
Acceptable Financing Cash, Conventional, FHA, VA Loan
Listing Terms Cash, Conventional, FHA, VA Loan
Special Listing Condition None
Read Less Info
Want to know what your home might be worth? Contact us for a FREE valuation!

Our team is ready to help you sell your home for the highest possible price ASAP

© 2024 METROLIST, INC., DBA RECOLORADO® – All Rights Reserved
6455 S. Yosemite St., Suite 500 Greenwood Village, CO 80111 USA
Bought with Megastar Realty
GET MORE INFORMATION

Consultant | Broker Associate | FA100030130






