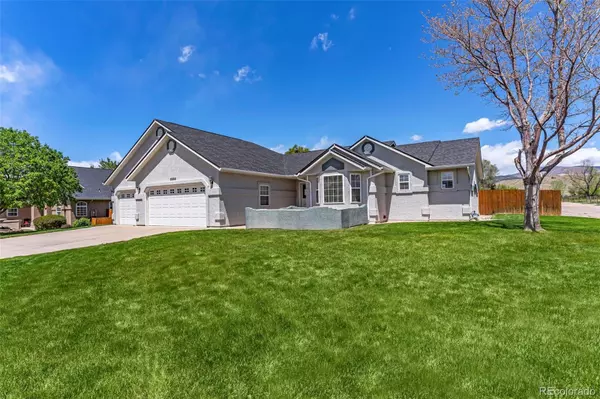$475,000
$485,000
2.1%For more information regarding the value of a property, please contact us for a free consultation.
3 Beds
2 Baths
1,729 SqFt
SOLD DATE : 05/23/2024
Key Details
Sold Price $475,000
Property Type Single Family Home
Sub Type Single Family Residence
Listing Status Sold
Purchase Type For Sale
Square Footage 1,729 sqft
Price per Sqft $274
Subdivision Western Meadows
MLS Listing ID 5026485
Sold Date 05/23/24
Bedrooms 3
Full Baths 2
HOA Y/N No
Abv Grd Liv Area 1,729
Originating Board recolorado
Year Built 1995
Annual Tax Amount $1,422
Tax Year 2023
Lot Size 0.340 Acres
Acres 0.34
Property Description
Meticulously maintained and boasting a thoughtful layout, this 3-bedroom, 2-bathroom gem is sure to impress. Step inside to discover a welcoming atmosphere, with a spacious dining room perfect for hosting gatherings and creating lasting memories. The large living room offers ample space for relaxation and entertainment, while the front room provides versatility to suit your lifestyle needs. The large main bedroom offers a serene sanctuary for relaxation, featuring ample space for a king-sized bed perfect for unwinding after a long day. Adjacent to the main bedroom awaits your private retreat - a generously sized main bathroom. From the main bedroom escape to the expansive back patio, where panoramic views of majestic mountains, horses, and verdant fields create a picturesque backdrop for outdoor enjoyment. Whether you're savoring morning coffee or hosting lively BBQs, this outdoor oasis is sure to be a favorite spot for gathering. Nestled on a generous corner lot, this home offers plenty of space for outdoor gardening, or simply soaking in the tranquil surroundings. Plus, with convenient access to Highway 50, commuting and exploring the area's attractions is a breeze. With its unbeatable combination of location, charm, and breathtaking views, this property is truly a rare find. Don't miss your chance to make it yours – schedule a showing today and experience the unmatched beauty and comfort of this exceptional home!
Location
State CO
County Fremont
Rooms
Main Level Bedrooms 3
Interior
Heating Forced Air
Cooling Central Air
Fireplace N
Exterior
Garage Spaces 3.0
Roof Type Composition
Total Parking Spaces 3
Garage Yes
Building
Sewer Community Sewer
Level or Stories One
Structure Type Frame,Stucco
Schools
Elementary Schools Harrison
Middle Schools Harrison
High Schools Canon City
School District Canon City Re-1
Others
Senior Community No
Ownership Individual
Acceptable Financing Cash, Conventional, FHA
Listing Terms Cash, Conventional, FHA
Special Listing Condition None
Read Less Info
Want to know what your home might be worth? Contact us for a FREE valuation!

Our team is ready to help you sell your home for the highest possible price ASAP

© 2025 METROLIST, INC., DBA RECOLORADO® – All Rights Reserved
6455 S. Yosemite St., Suite 500 Greenwood Village, CO 80111 USA
Bought with NON MLS PARTICIPANT
GET MORE INFORMATION
Consultant | Broker Associate | FA100030130






